CUSTOM 3/2. ONE OWNER. MOSTLY FURNISHED. MONTHLY LOT RENT
For more information, Please see Virtual Tour link. Senior Park with Monthly Lot Rent of $620. LOCATED ON BIRD PRESERVE WITH NO NEIGHBORS BEHIND! ONE OWNER, CUSTOM ORDERED, 3 BEDROOM, 2 BATH HOME. REMODELED KITCHEN WITH NEW CABINETS, COUNTER TOPS, GLASS TILE BACK SPLASH & LAMINATE FLOOR. DRY WALL IN LIVING ROOM, DINING ROOM & BEDROOMS. DOUBLE PANE TILT-IN WINDOWS IN BEDROOMS & ABOVE KITCHEN SINK. MARBLE WINDOW SILLS & PORCELAIN SINKS IN BATHROOMS. * 2018 Goodman A/C and Lifetime Membrane Roof **Master Bedroom Unfurnished. *** Available April 1st. LOCATED IN LAKE POINTE VILLAGE, A GATED & PET FRIENDLY SENIOR COMMUNITY AT THE SOUTH TIP OF LAKELAND, IN MULBERRY, FLORIDA. (80/20 Rule) UP TO 2 DOGS ALLOWED WITH BREED RESTRICTIONS. *** Annual sewer and fire tax of $178.38 LIVING ROOM 15.5 x 13.5 Enter the Home into a Bright, Open Area. Furnished with Love Seat and 2 Rocker/Recliners. Ceiling Fan with Light. Carpet. Window Treatments. Dry Wall. DINING ROOM 9.5 x 8 Open to Living Room and Kitchen. Dining Table and 6 Chairs. Chandelier. Carpet. Window Treatments. Dry Wall. KITCHEN with MORNING ROOM 10.5 x 21 New Cabinets, Counter Top, Glass Tile Backsplash, Stainless Sink, Faucet and Laminate Floor. GE Refrigerator, GE Range with Built-in GE Microwave and Whirlpool Dishwasher. Lots of Kitchen Cabinets for Storage! Plus a Pantry. Sliding Glass Doors to Front Florida Room. FLORIDA ROOM 10 x 12 Enjoy Florida's Sunshine! Ceramic Tile Floor. MASTER BEDROOM SUITE 13 x 21.5 Spacious Room with 2 Tall Windows to Flank Your Bed. His and Hers Closets. Dry Wall and Double Pane Tilt-in Windows. Ceiling Fan with Light. Carpet. Blinds. Master Bathroom: Double Sink Vanity with Oval Mirrors, Mirrored Medicine Cabinet and Updated Lighting. Walk In Shower with 2 Benches. Comfort Height Commode. Linen Closet. Ceramic Tile Floor. GUEST BATH 6 x 7 Single Sink Vanity with Tub/Shower Unit. Comfort Height Commode. Ceramic Tile Floor. 2ND BEDROOM 12 x 13 Two Twin Beds, Dresser, Bedside Table and Lamp. 4 x 5' Walk In Closet. Dry Wall and Double Pane Tilt-in Window. Ceiling Fan with Light. Carpet. 3RD BEDROOM/OFFICE 11 x 13 Bookcases and Side Chair. 4 x 7' Walk In Closet. Private Door to Guest Bathroom. Dry Wall and Double Pane Tilt-in Window. Ceiling Fan with Light, Carpet, Window Treatments. LAUNDRY ROOM 3 x 10 Located in the Morning Room. Kenmore Washer and Dryer with Storage Cabinets Above. Extra Shelf for Storage. STORAGE SHED 7 x 7 Plenty of Room for Storage. Shelving and Loft Shelving. EXTERIOR 2018 Goodman A/C Lifetime Membrane Roof Vinyl Siding Wooded Back Yard ABOUT THE PARK: Treat Yourself to the Florida Lifestyle in a Premiere Community. Lake Pointe Village is one of the Top 55+ Communities in the Lakeland Area. The Residents Enjoy a Beautiful Clubhouse and Planned Social Activities. The Clubhouse has a Billiard and Game Room, Exercise Room, Library, Community Kitchen and a Covered Veranda overlooking the Heated Swimming Pool and Jacuzzi. Other Amenities include Shuffleboard Courts, Horseshoe Pits and a Bocce Ball Court. Information stated in description of home and park is not guaranteed. Responsibility for obtaining current fees, rules & regulations associated with the community/park/home is the Buyer's responsibility. Home sold 'As Is' without warranties or guarantees by seller and/or Snowbird Living. Home and Room sizes are approximate and not guaranteed.



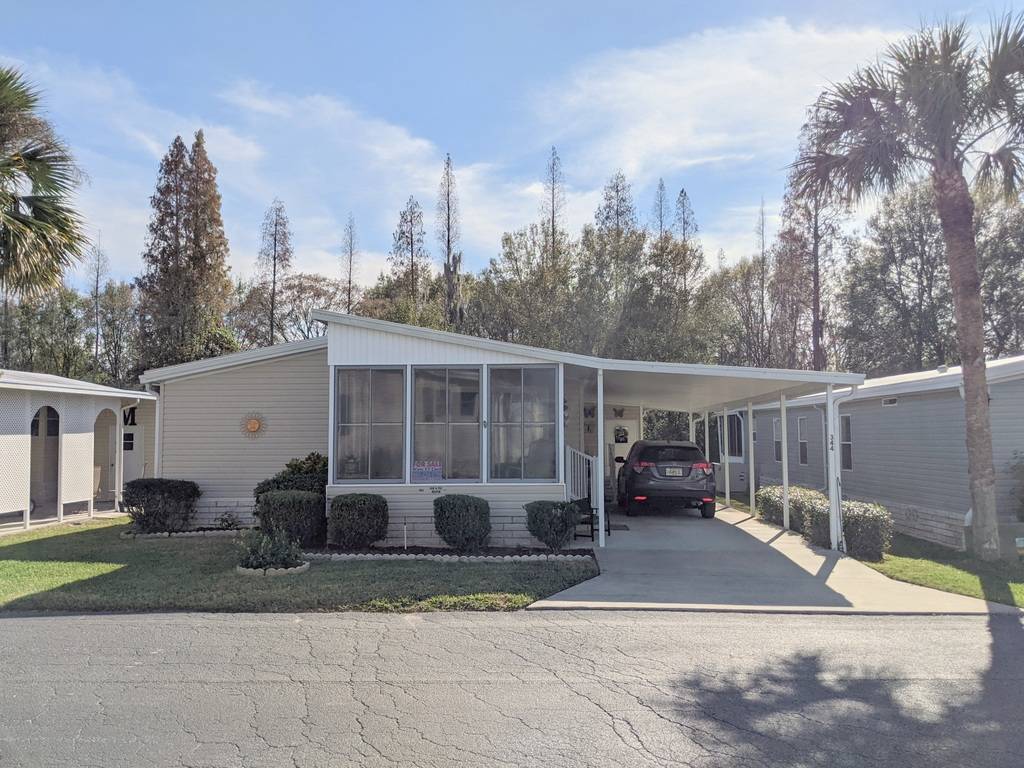


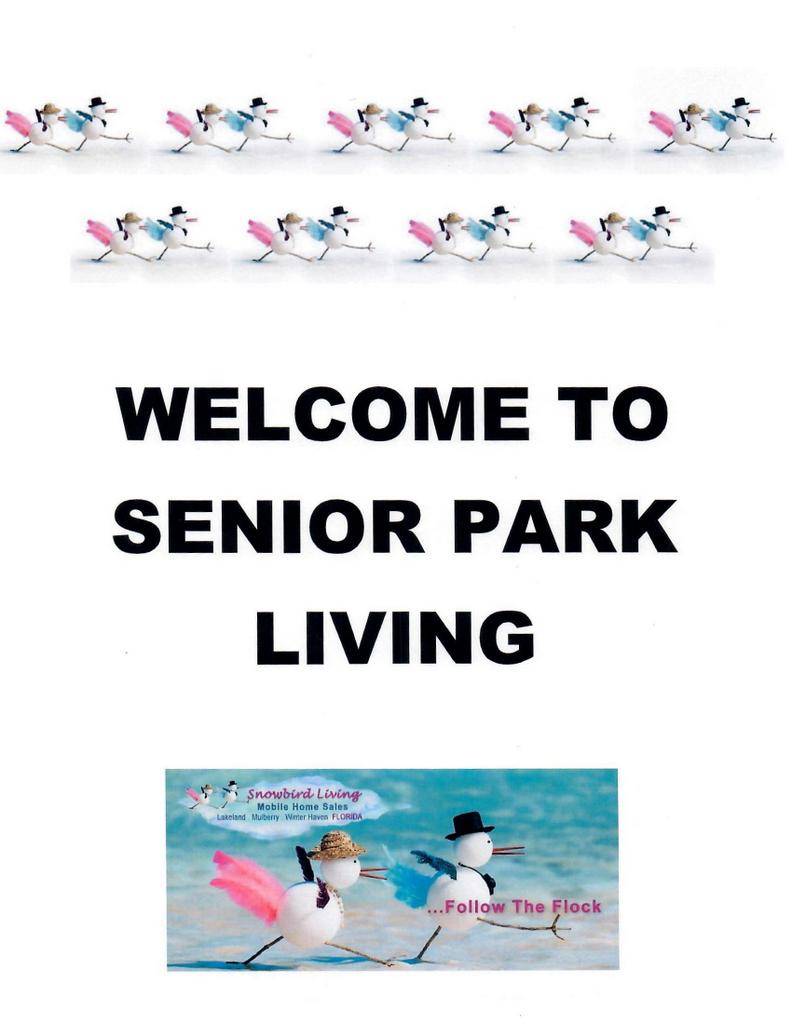 ;
;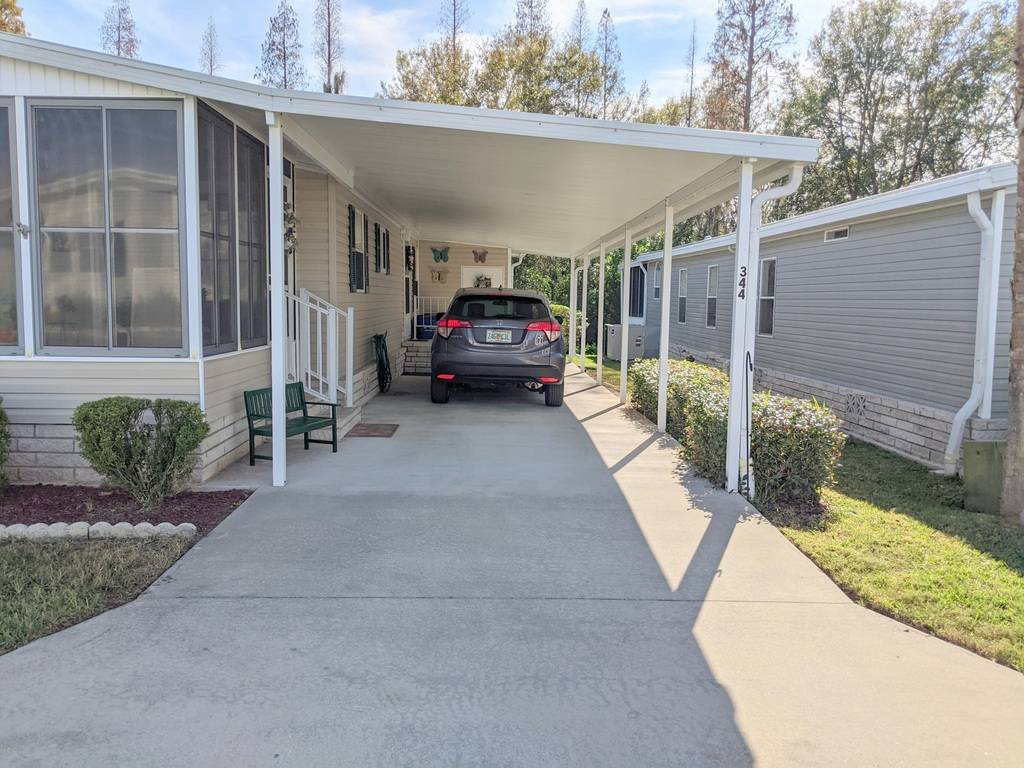 ;
;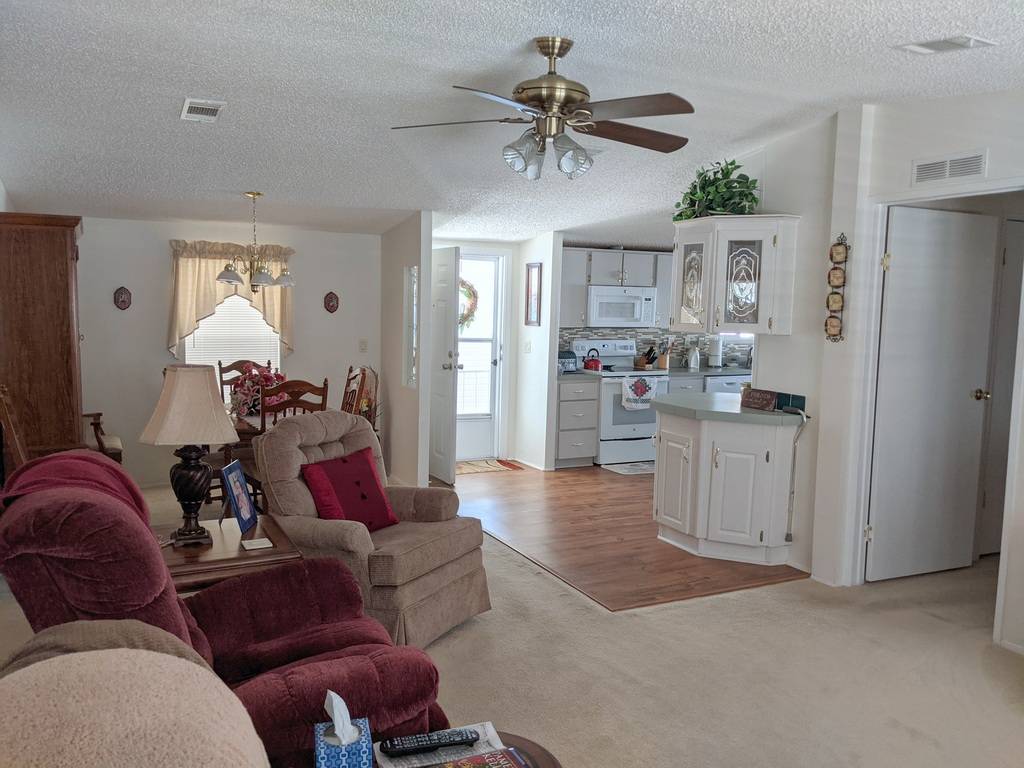 ;
;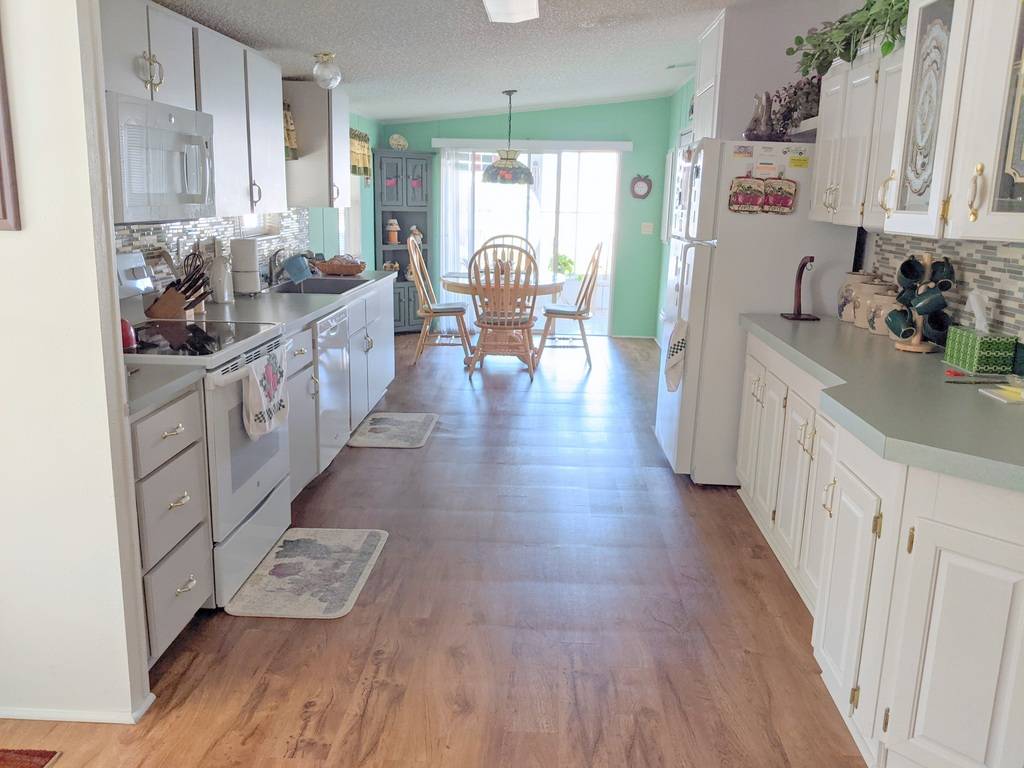 ;
;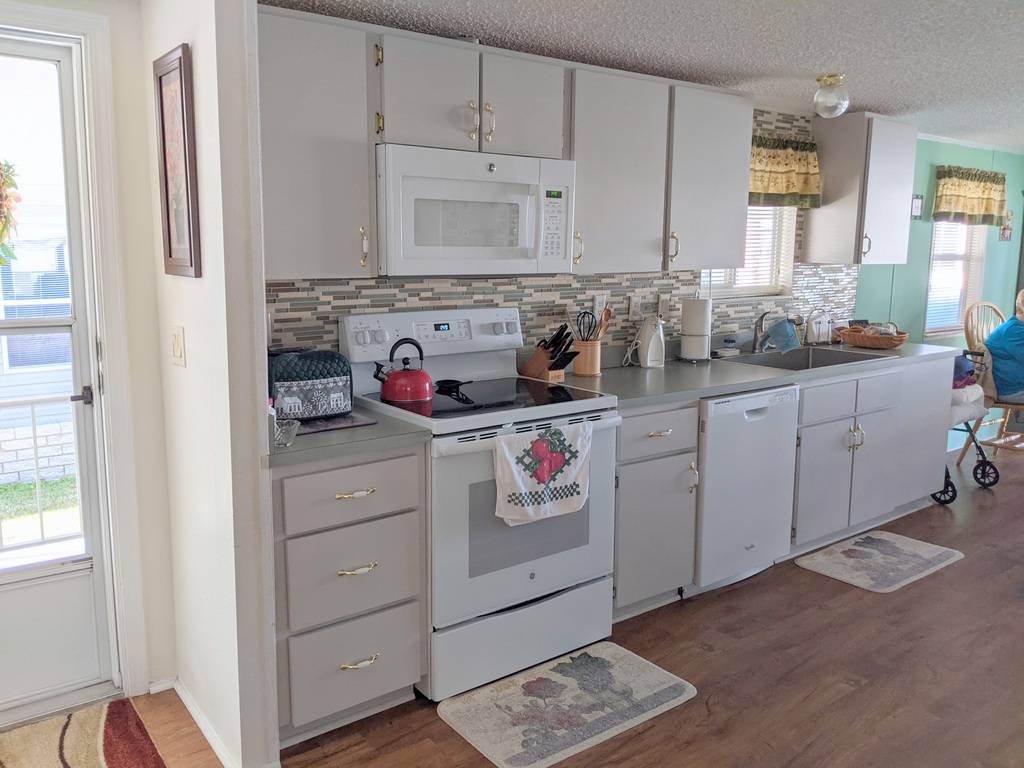 ;
;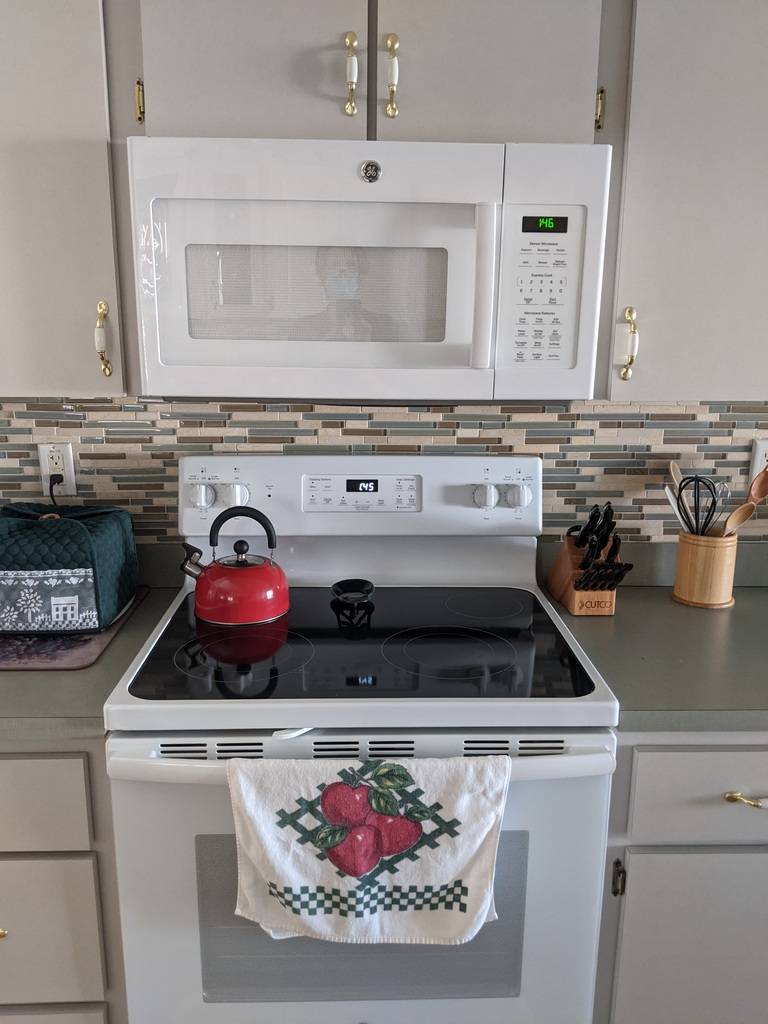 ;
;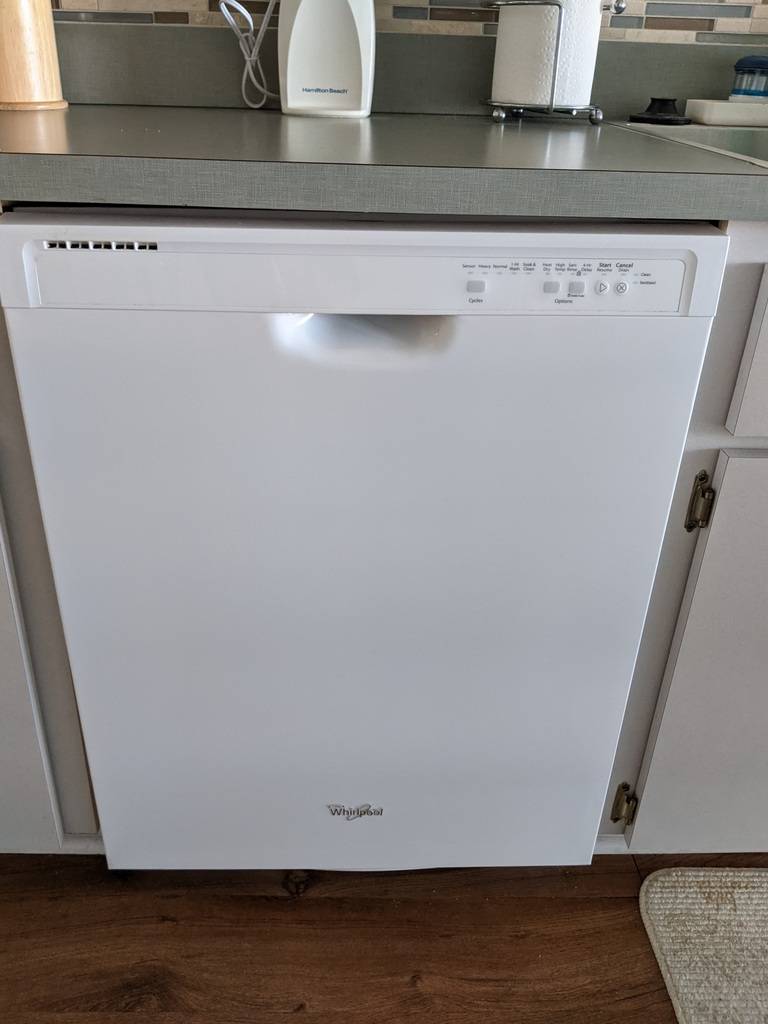 ;
;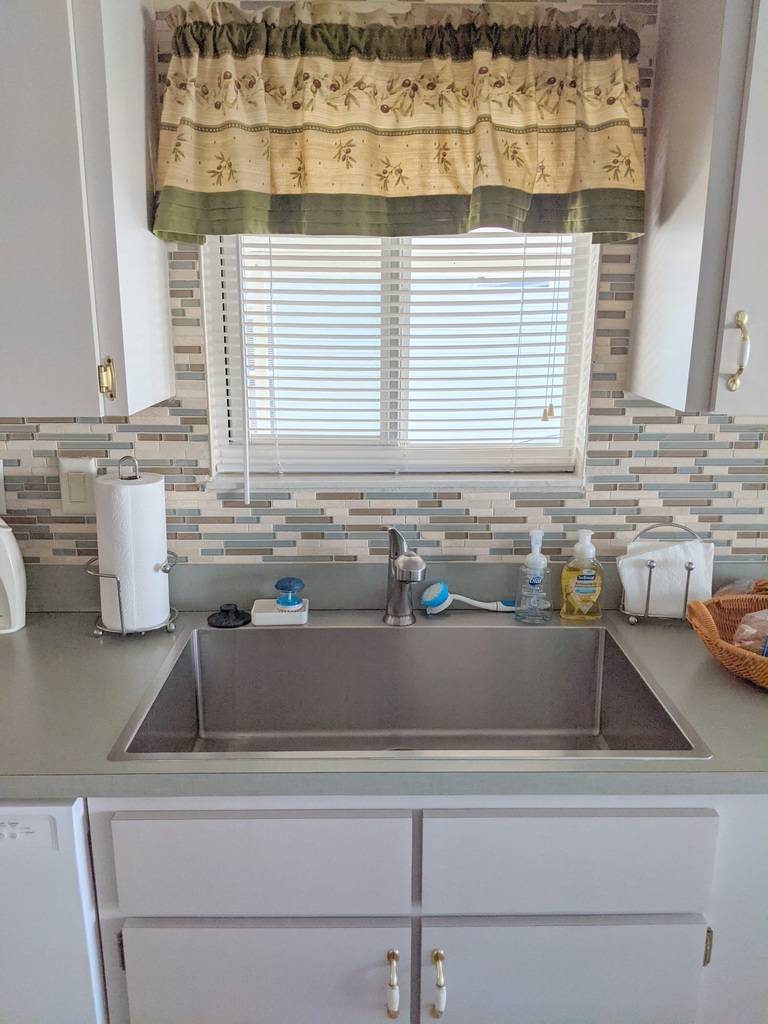 ;
;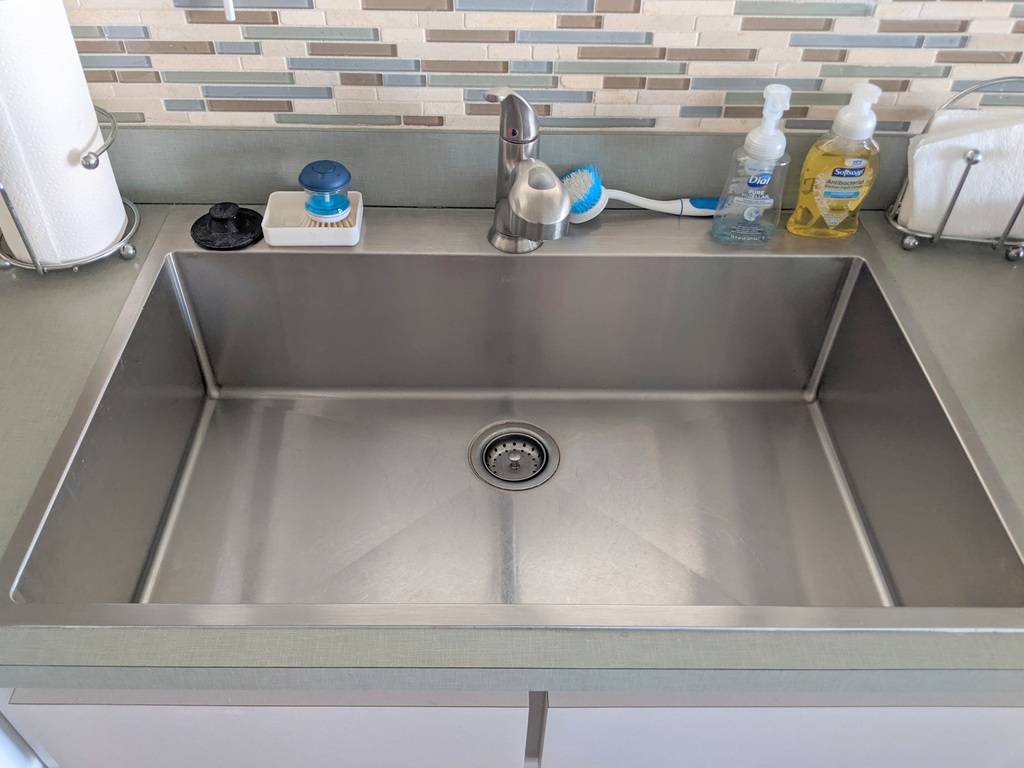 ;
;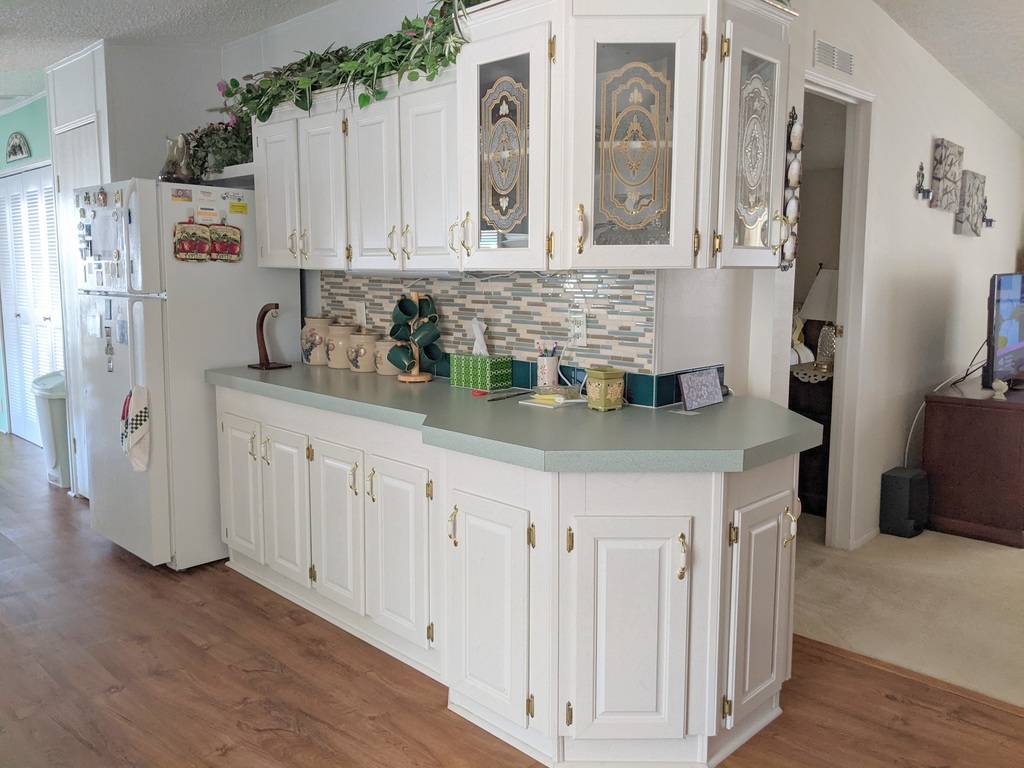 ;
;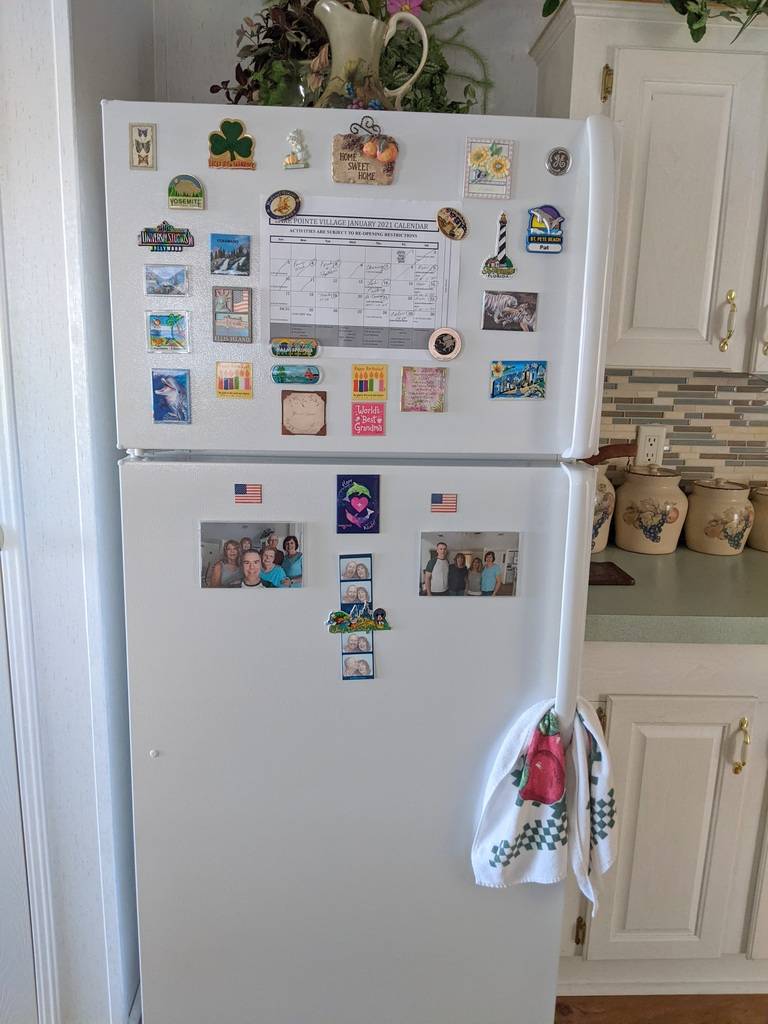 ;
;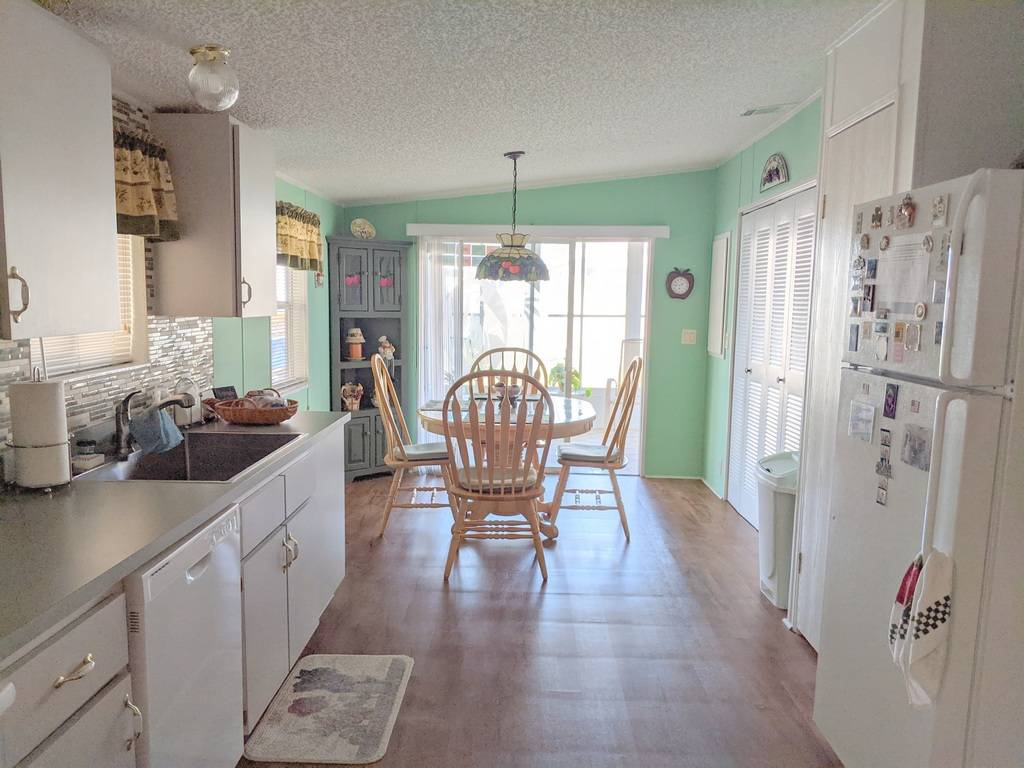 ;
;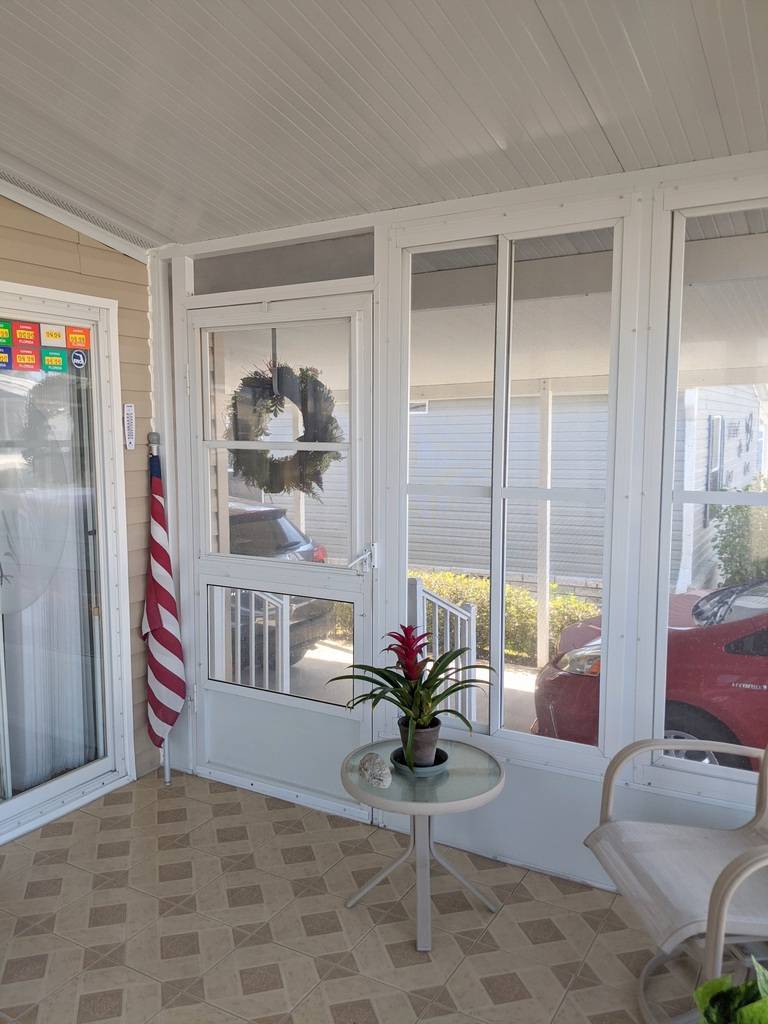 ;
;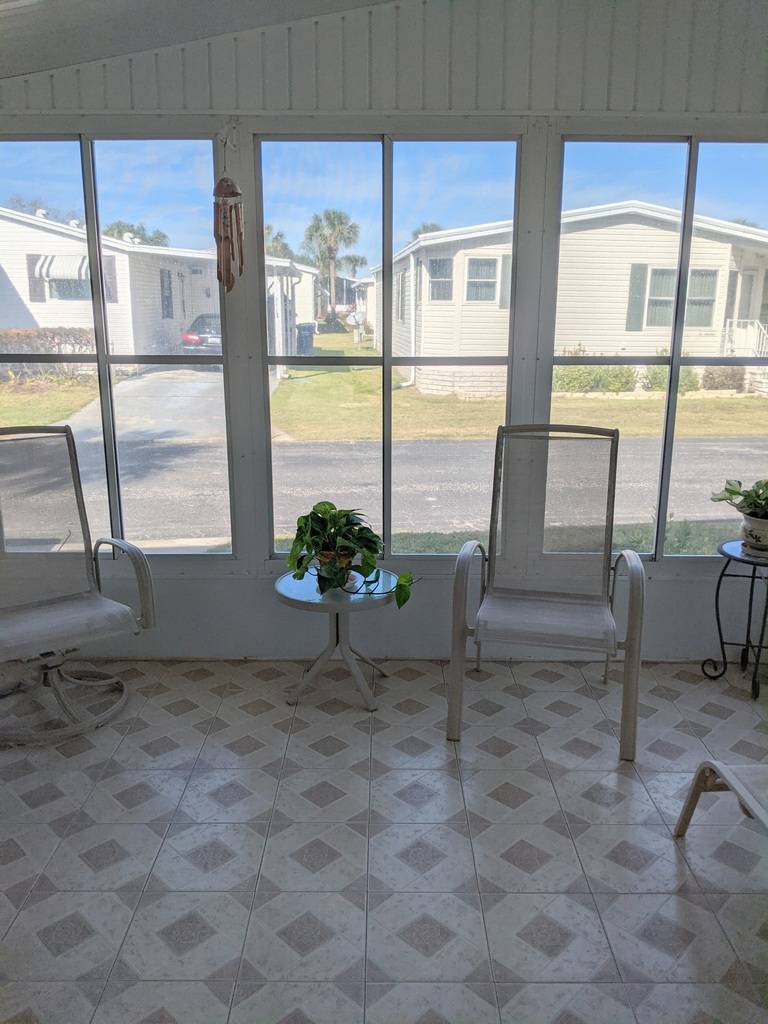 ;
;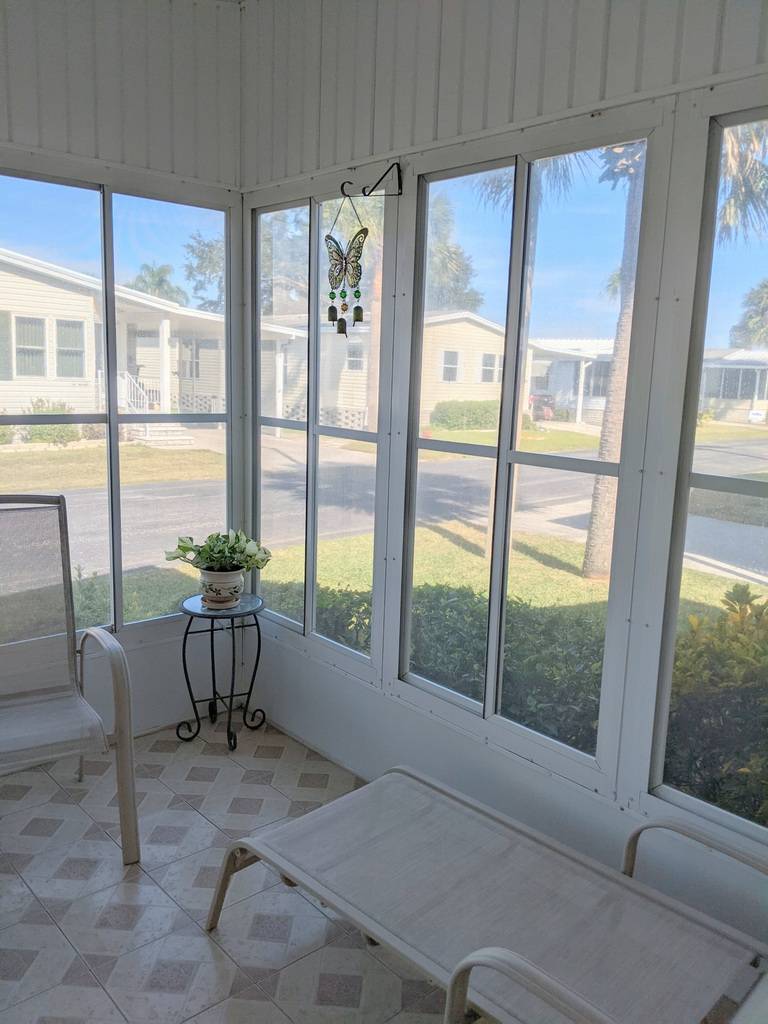 ;
;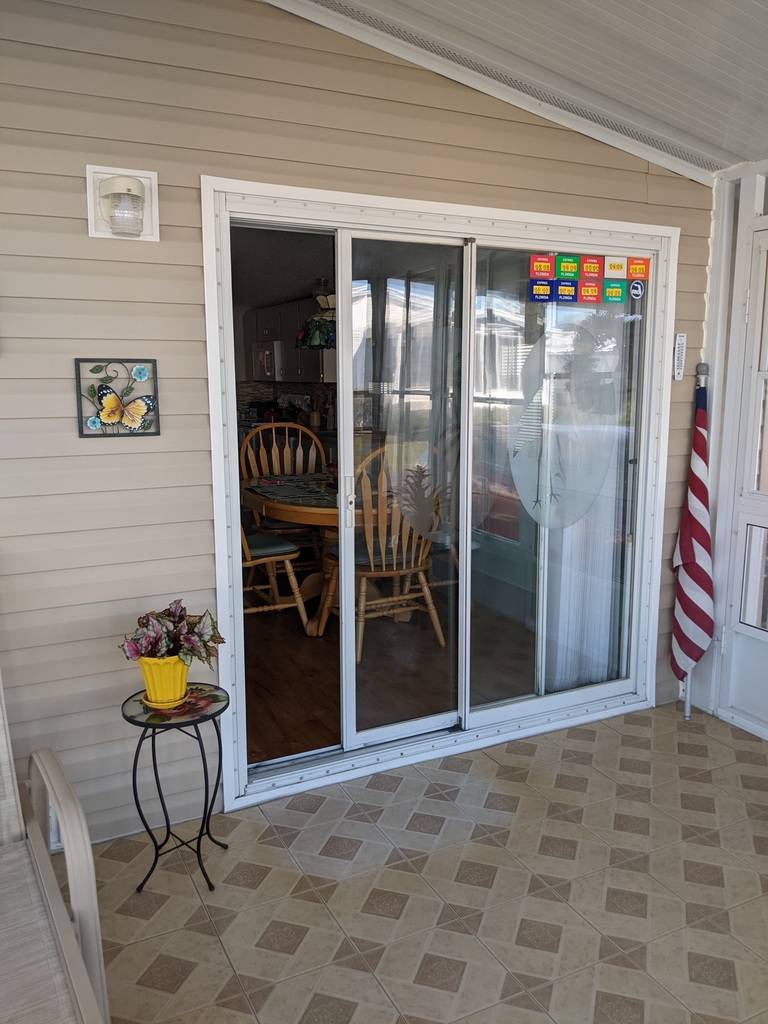 ;
;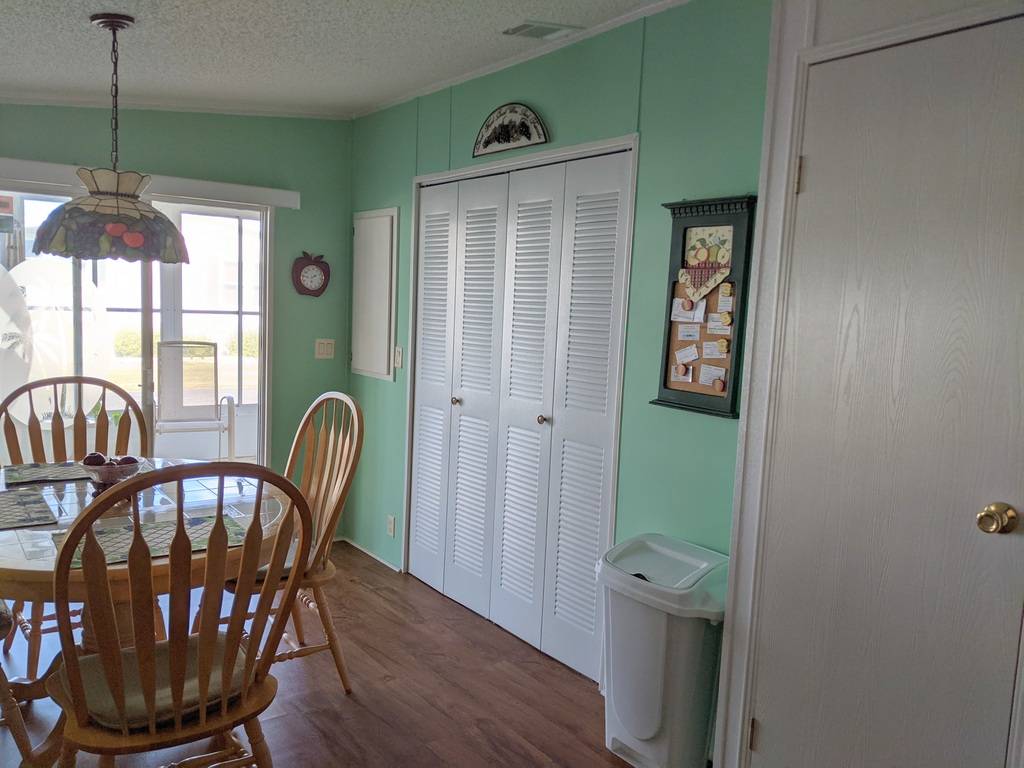 ;
; ;
;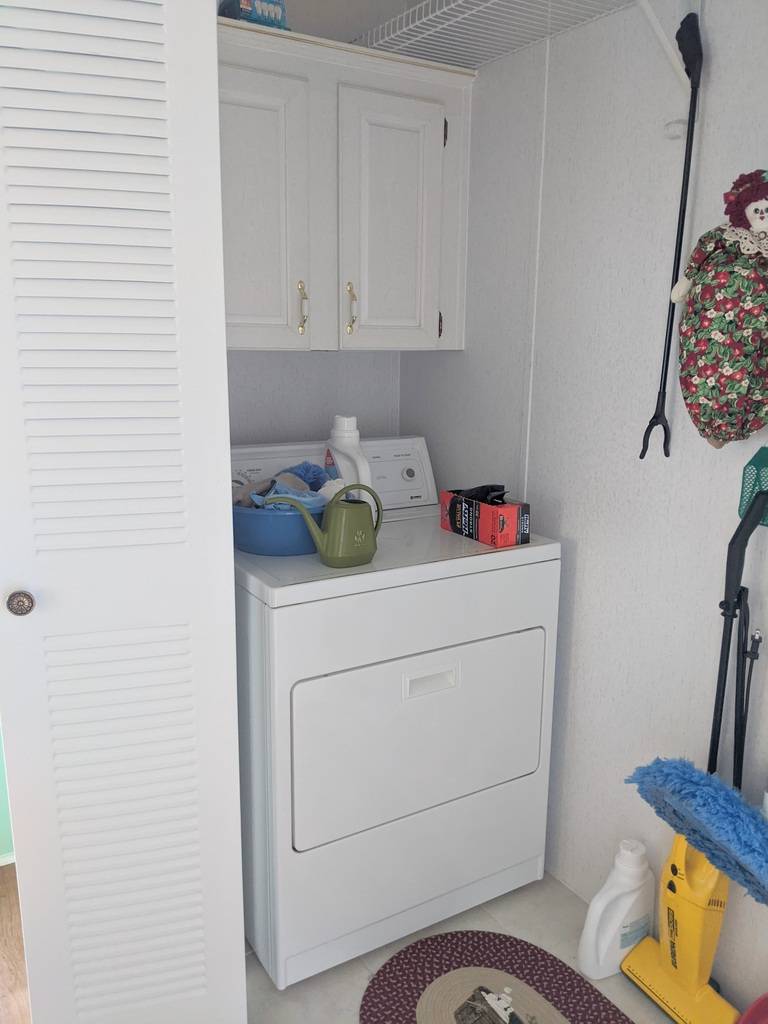 ;
;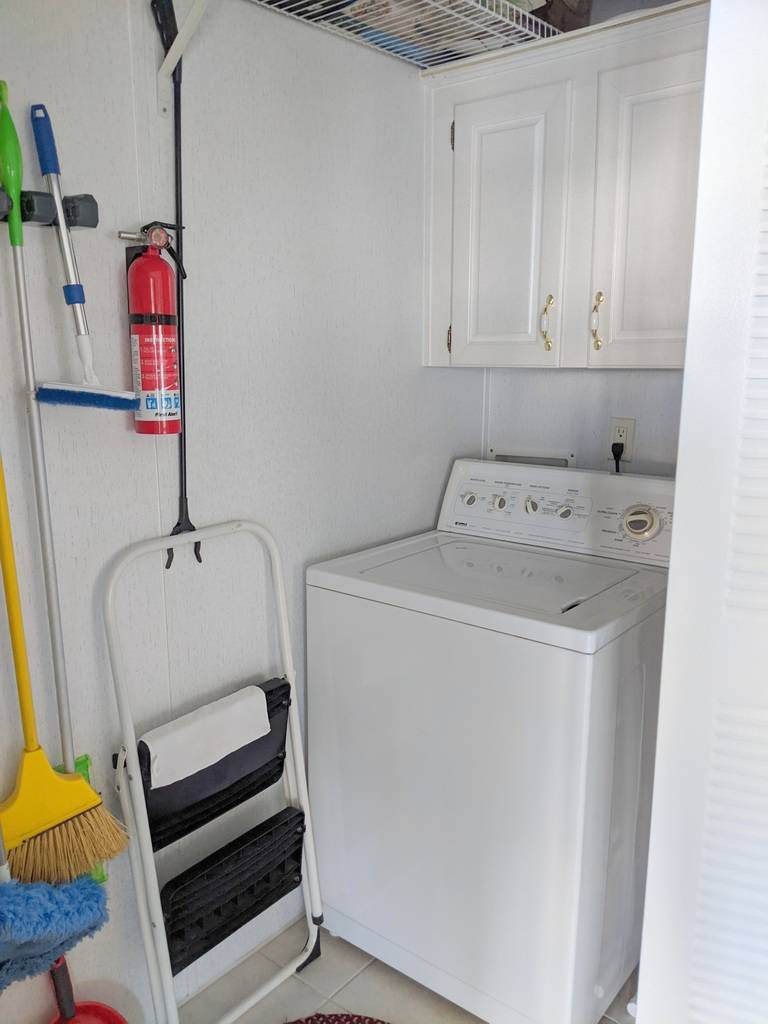 ;
;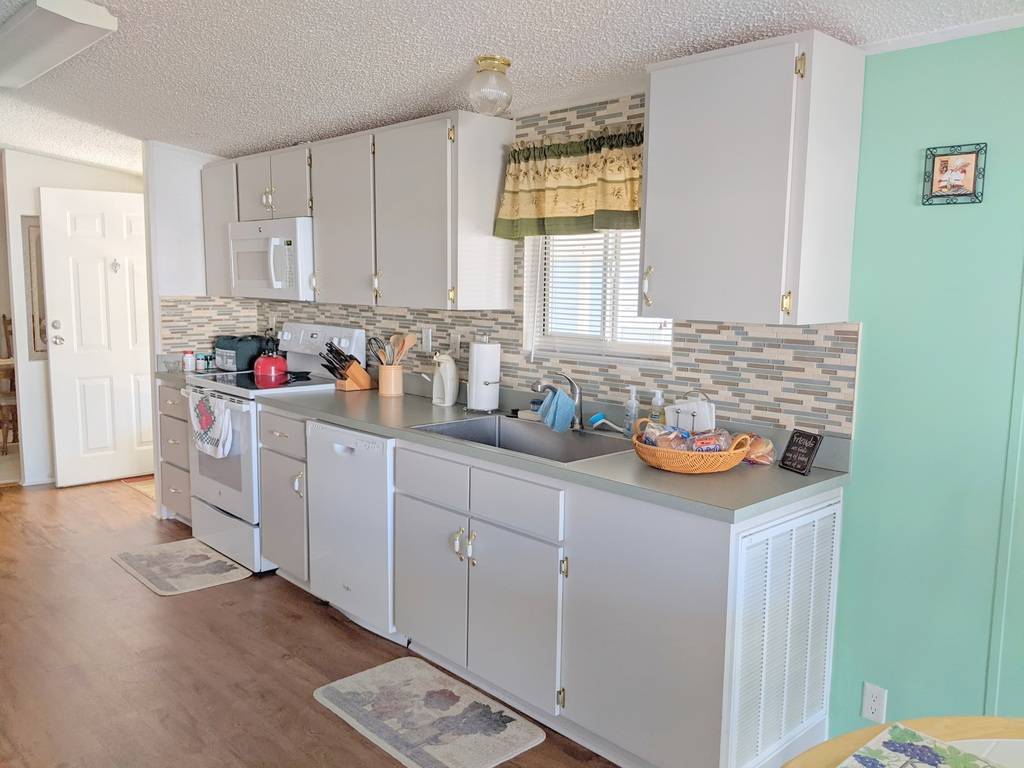 ;
;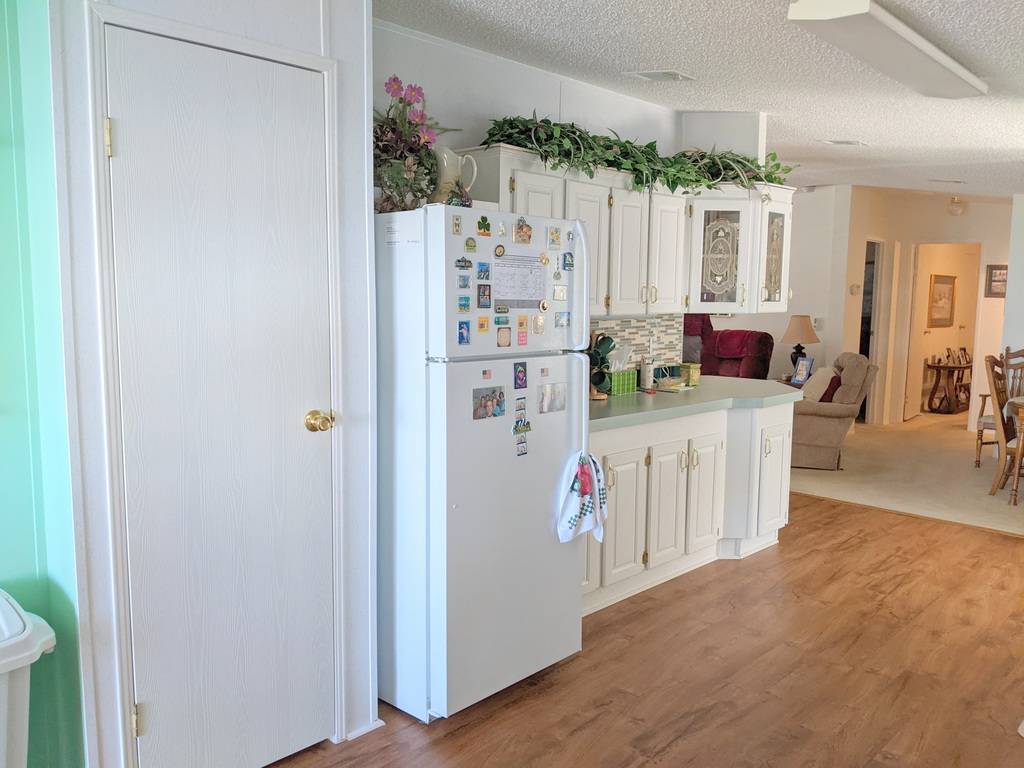 ;
;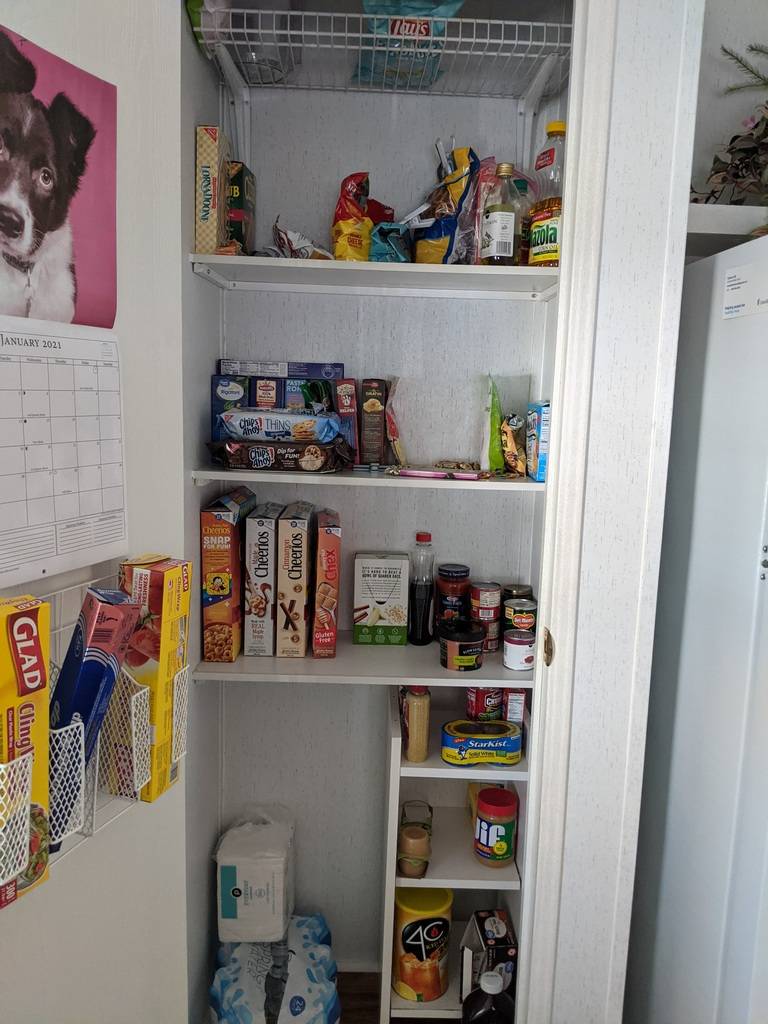 ;
;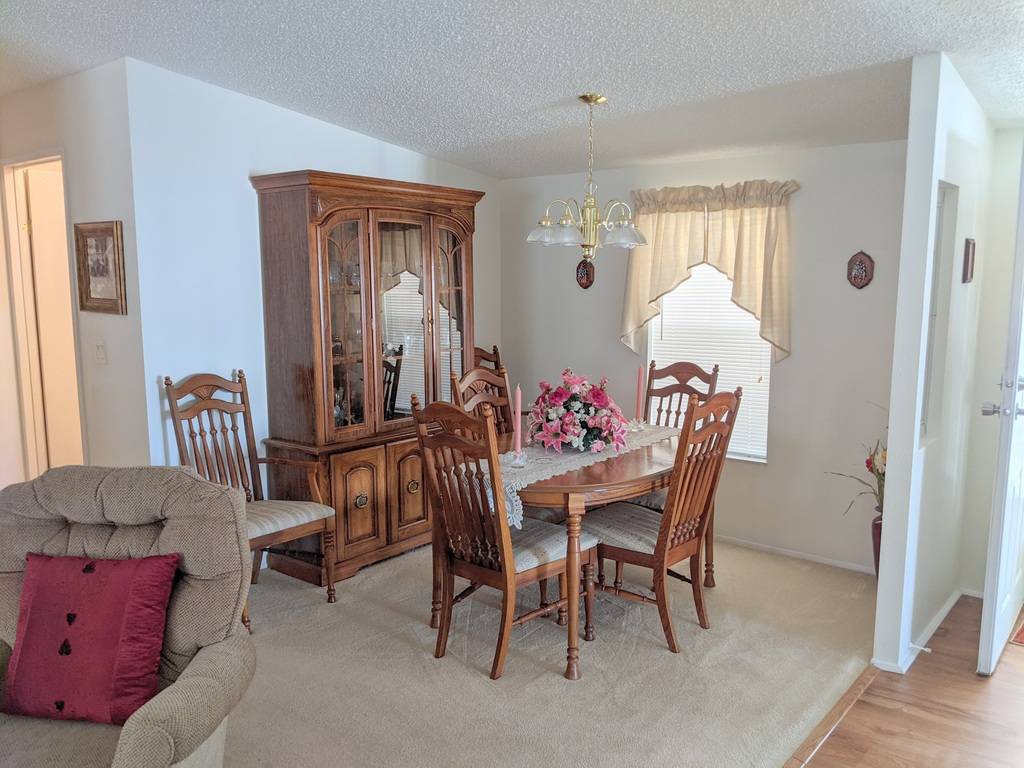 ;
;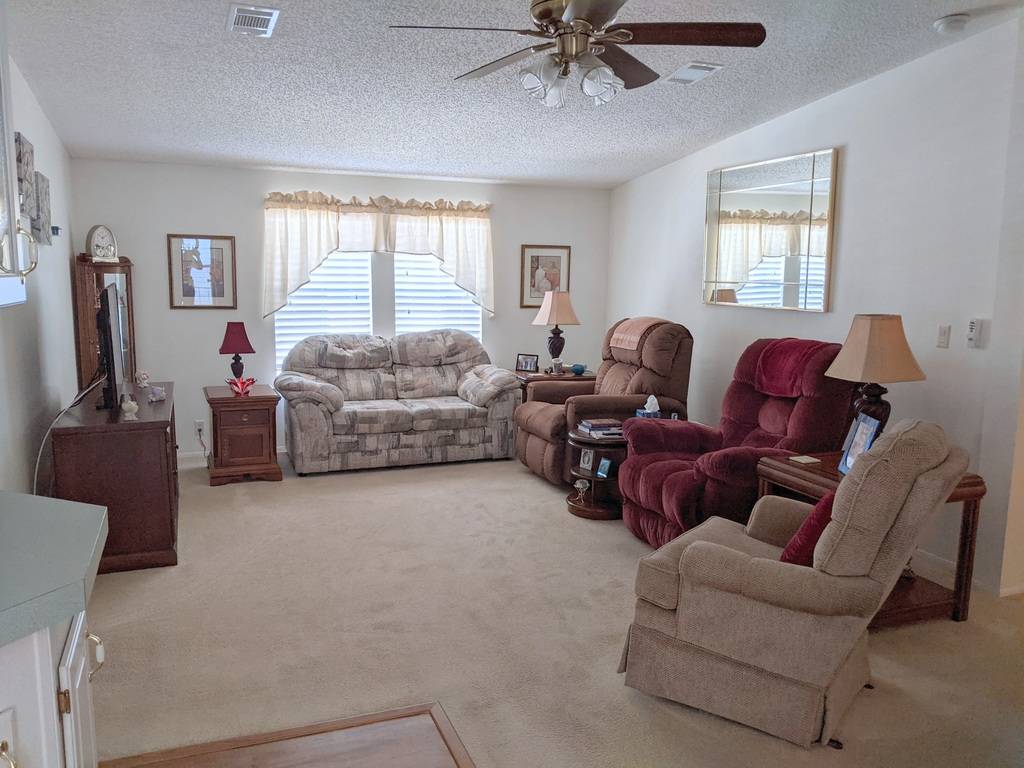 ;
;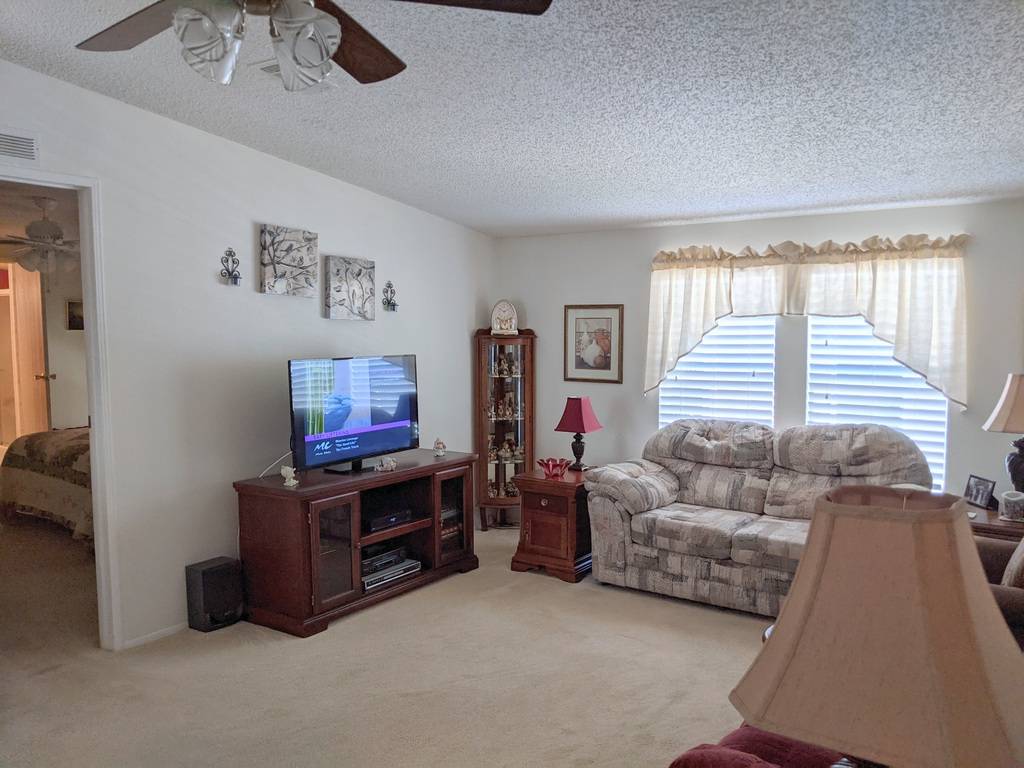 ;
;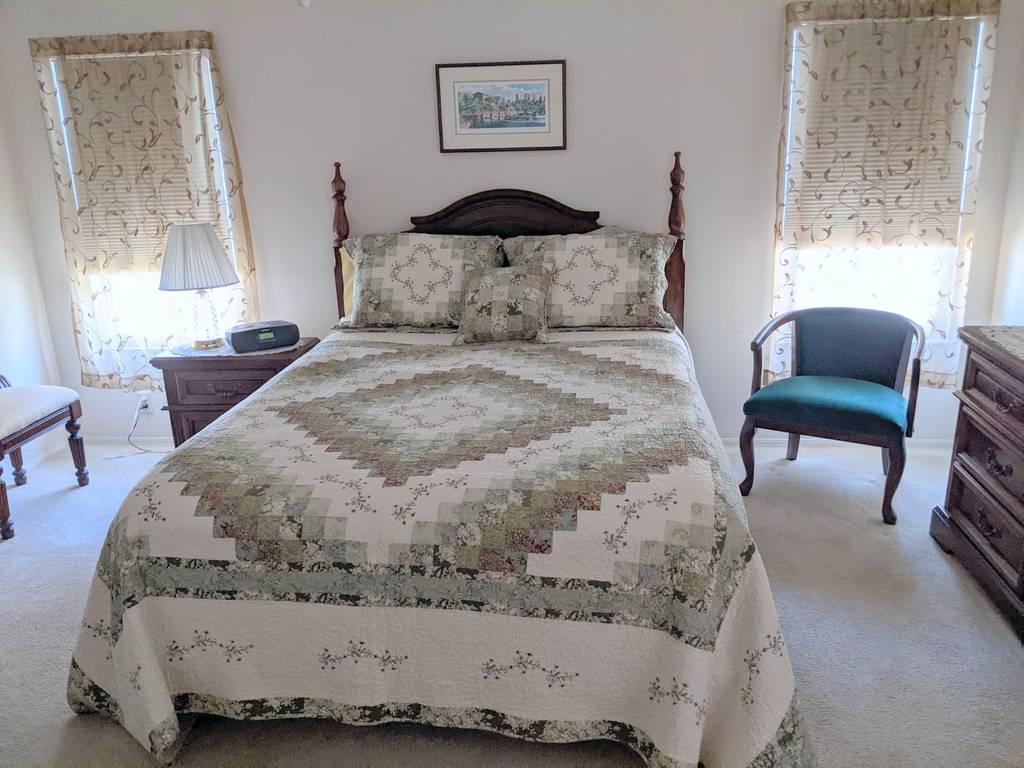 ;
;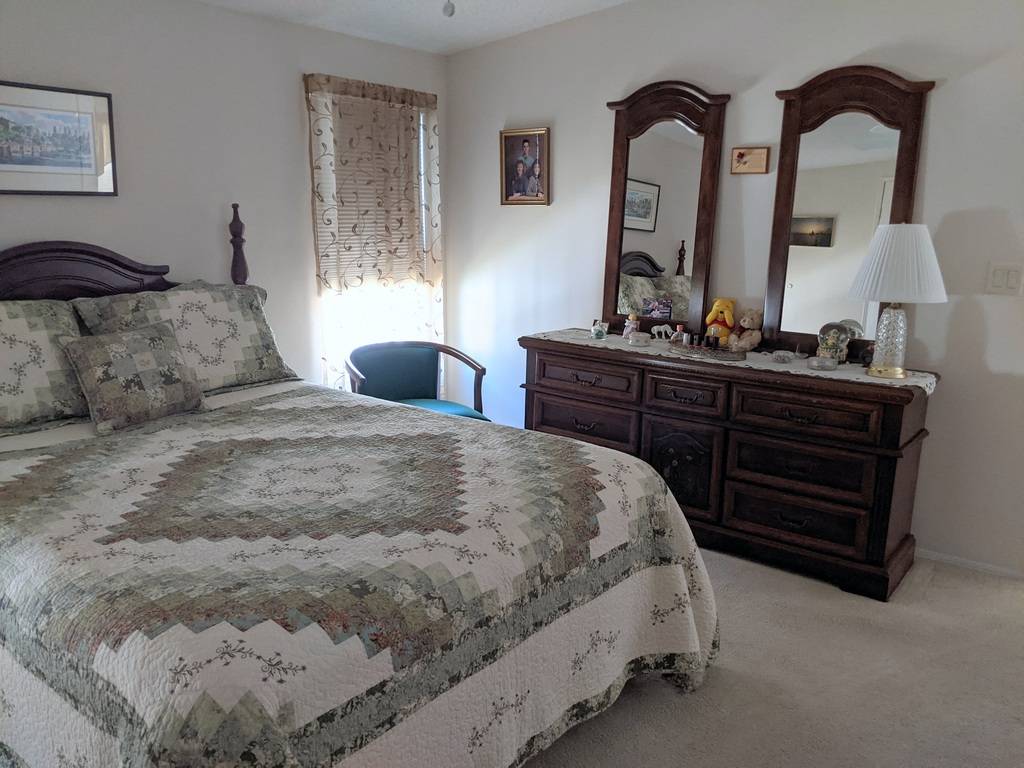 ;
;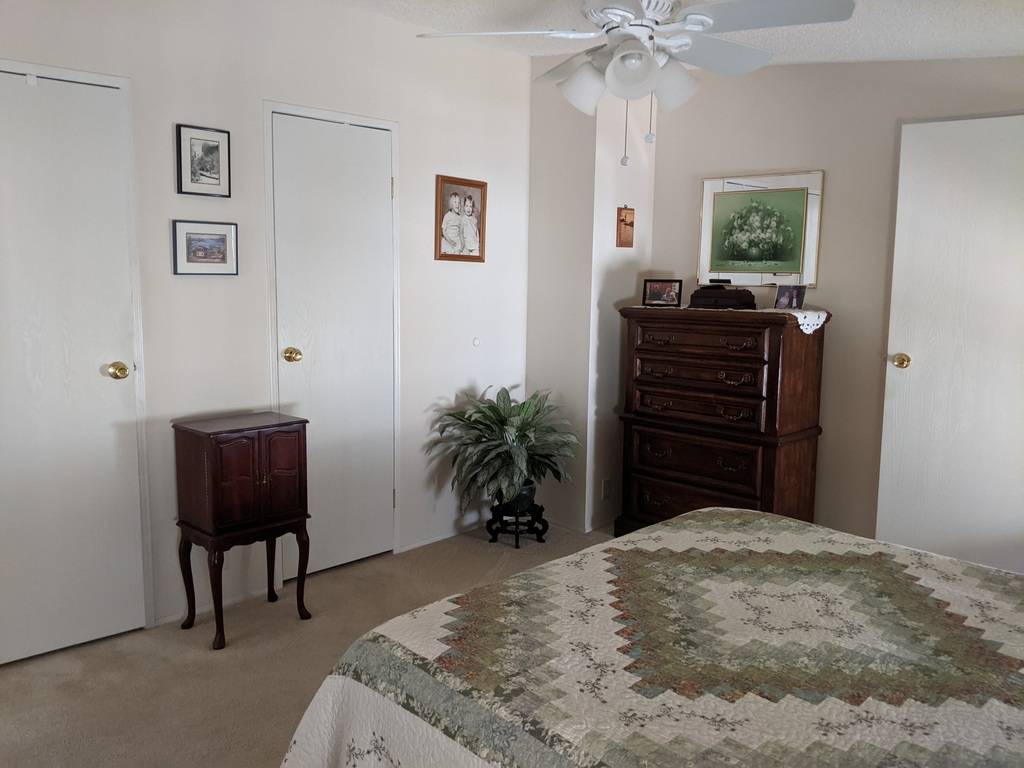 ;
;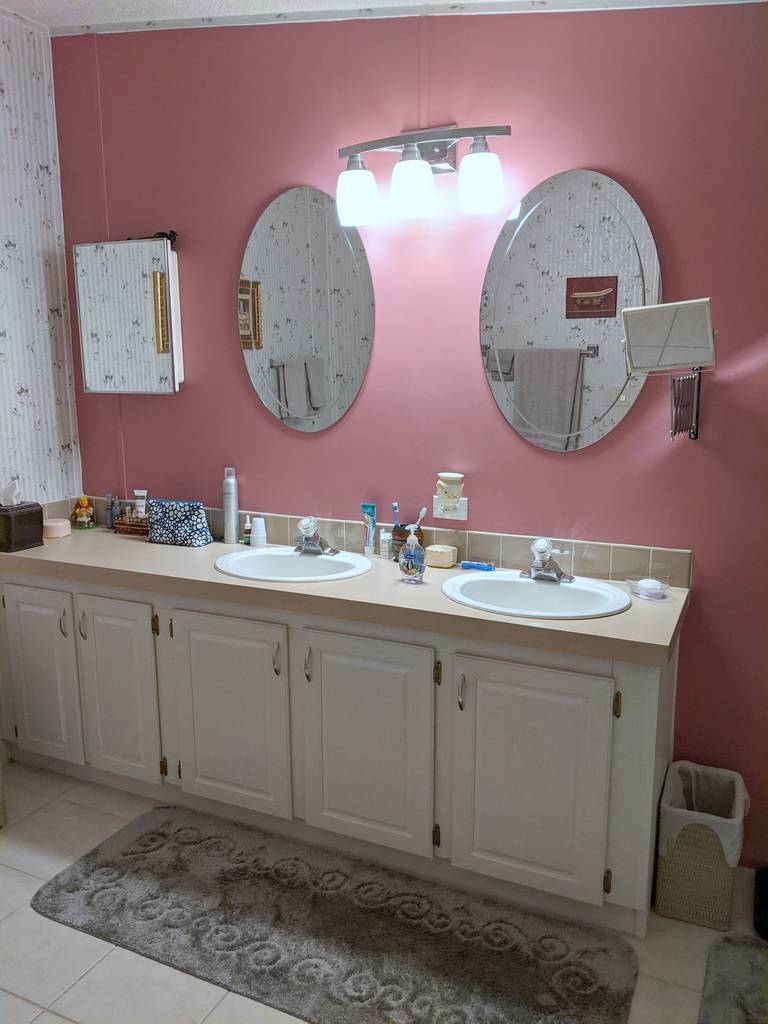 ;
;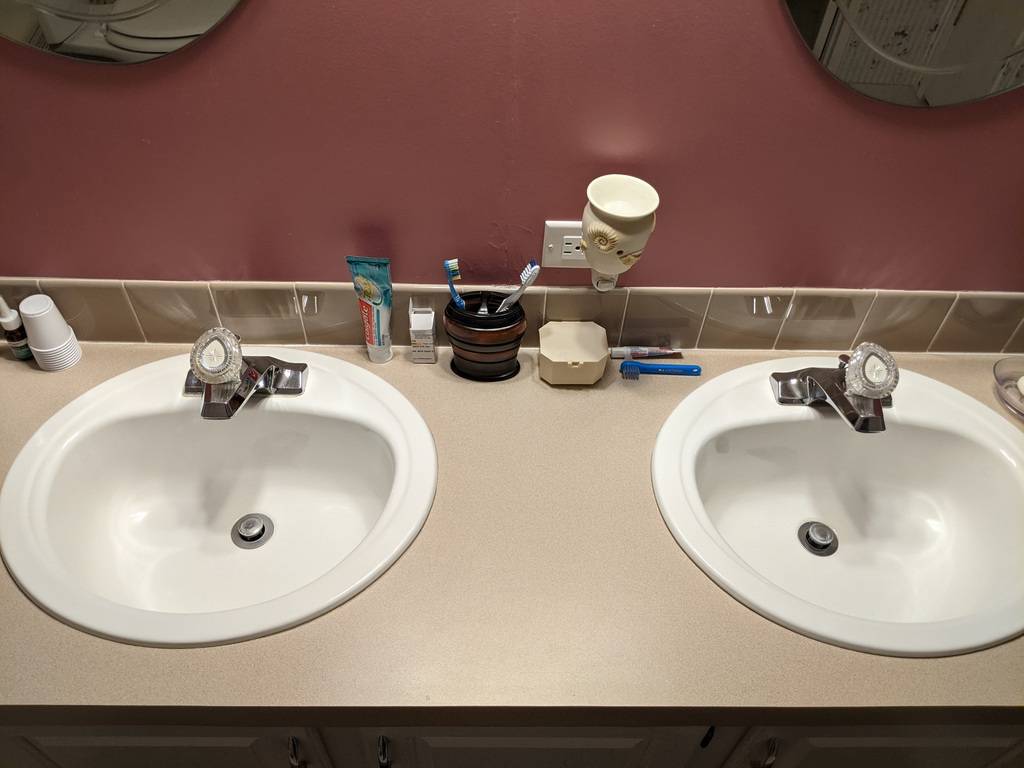 ;
;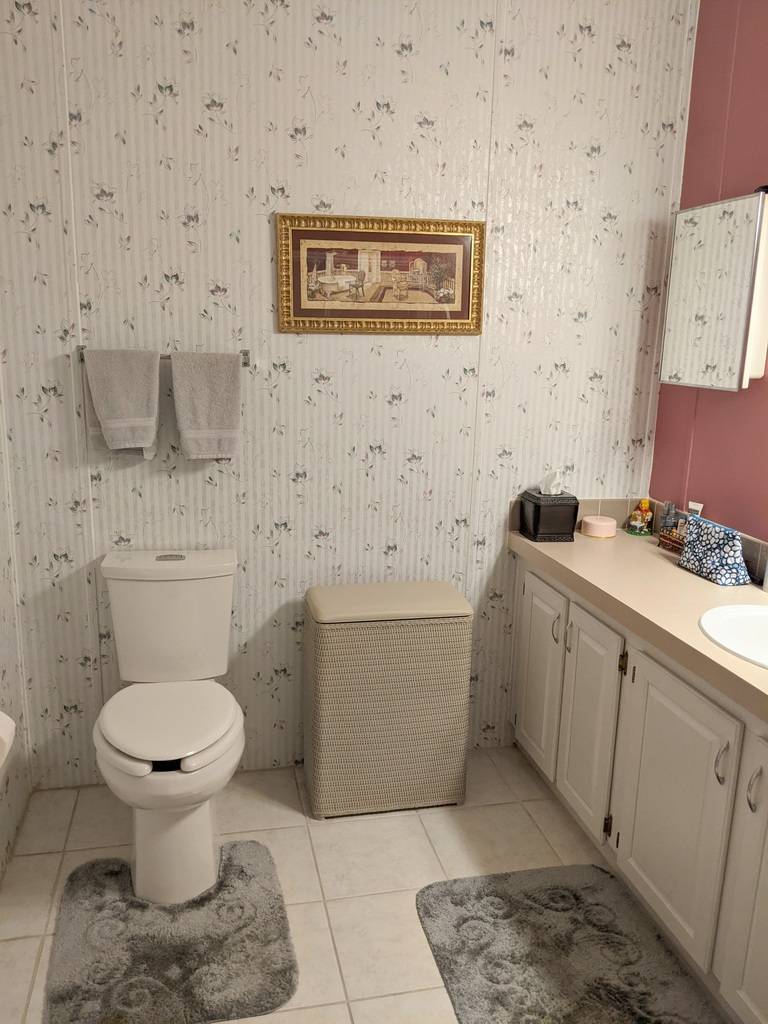 ;
;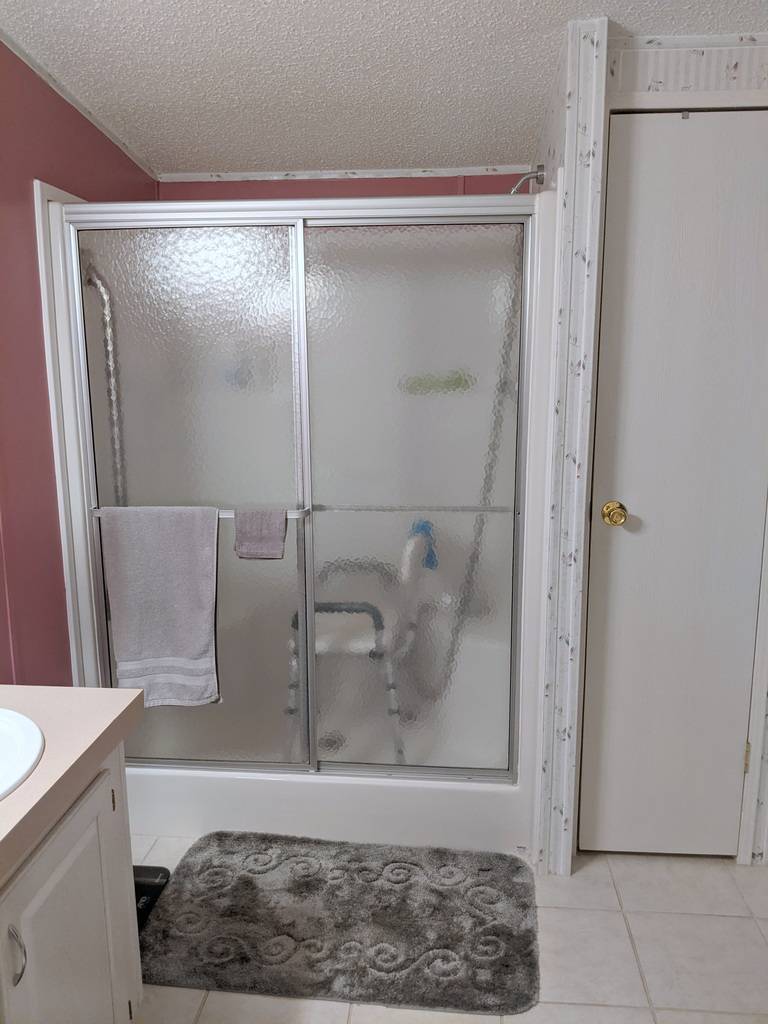 ;
;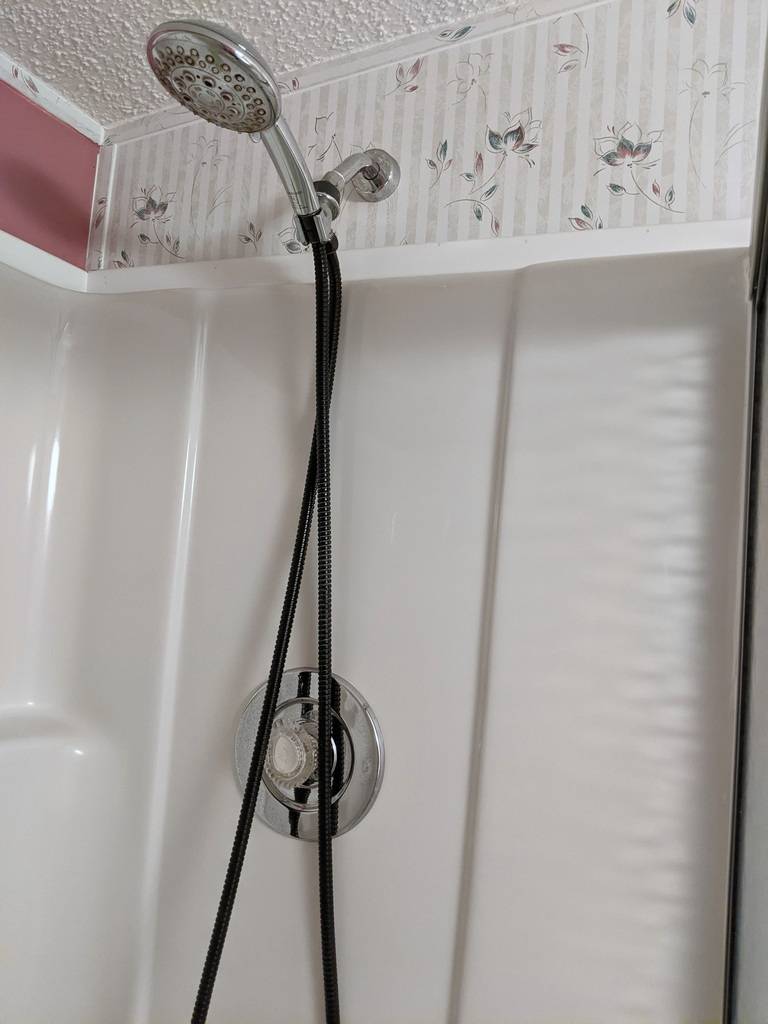 ;
;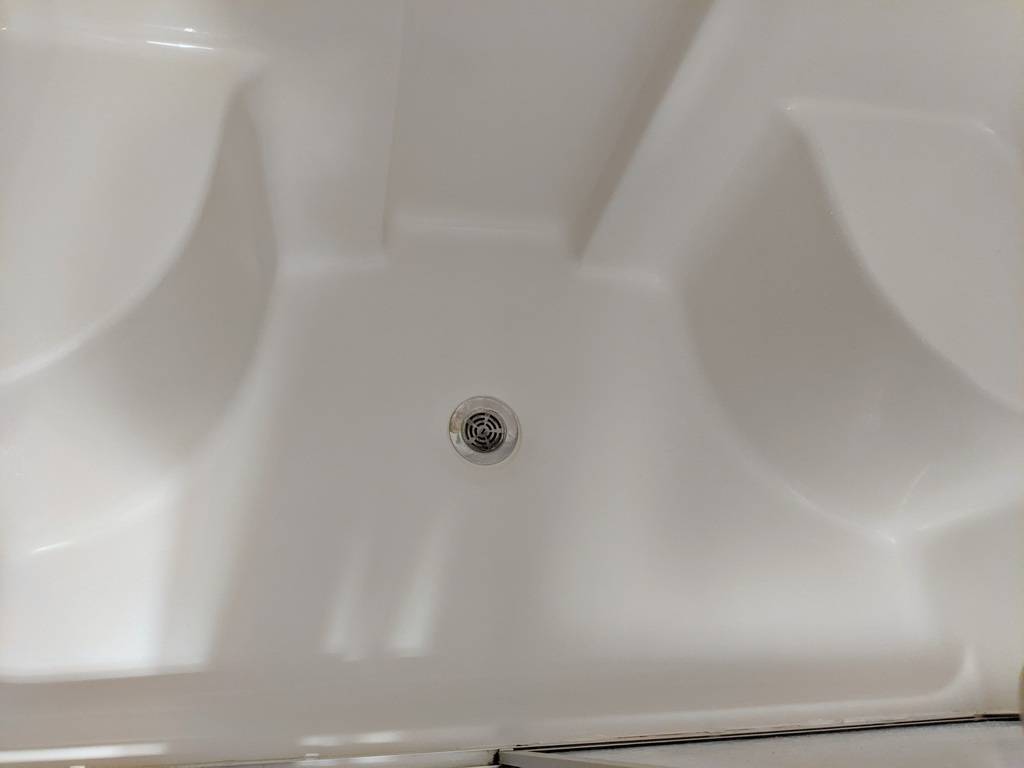 ;
;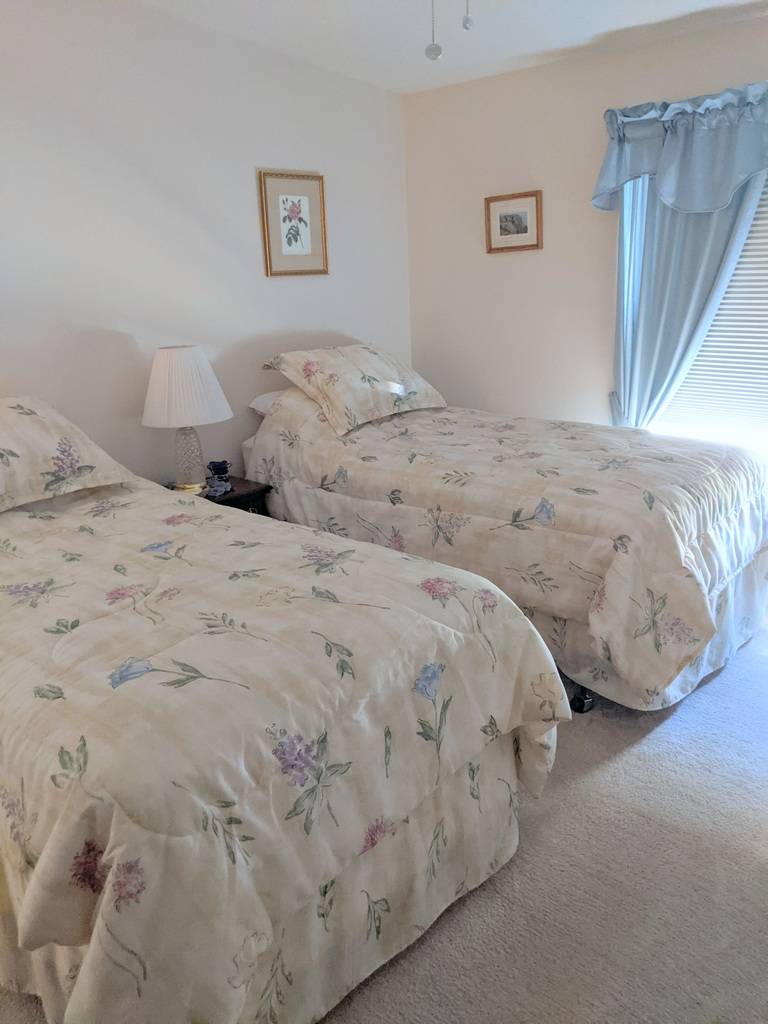 ;
;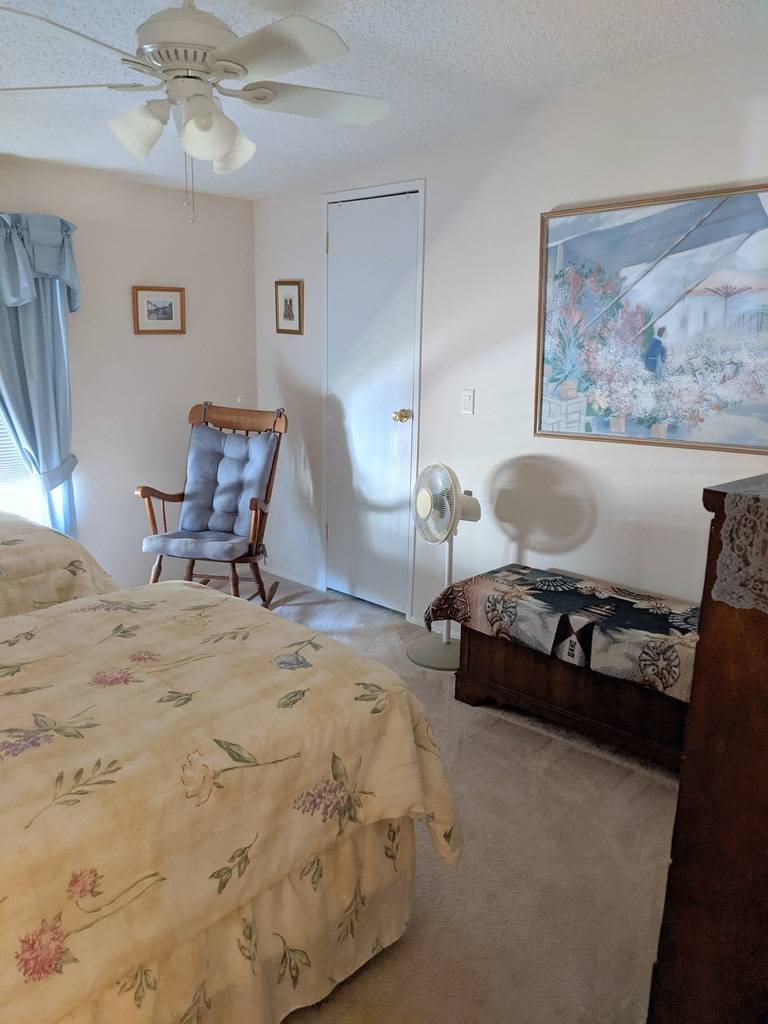 ;
;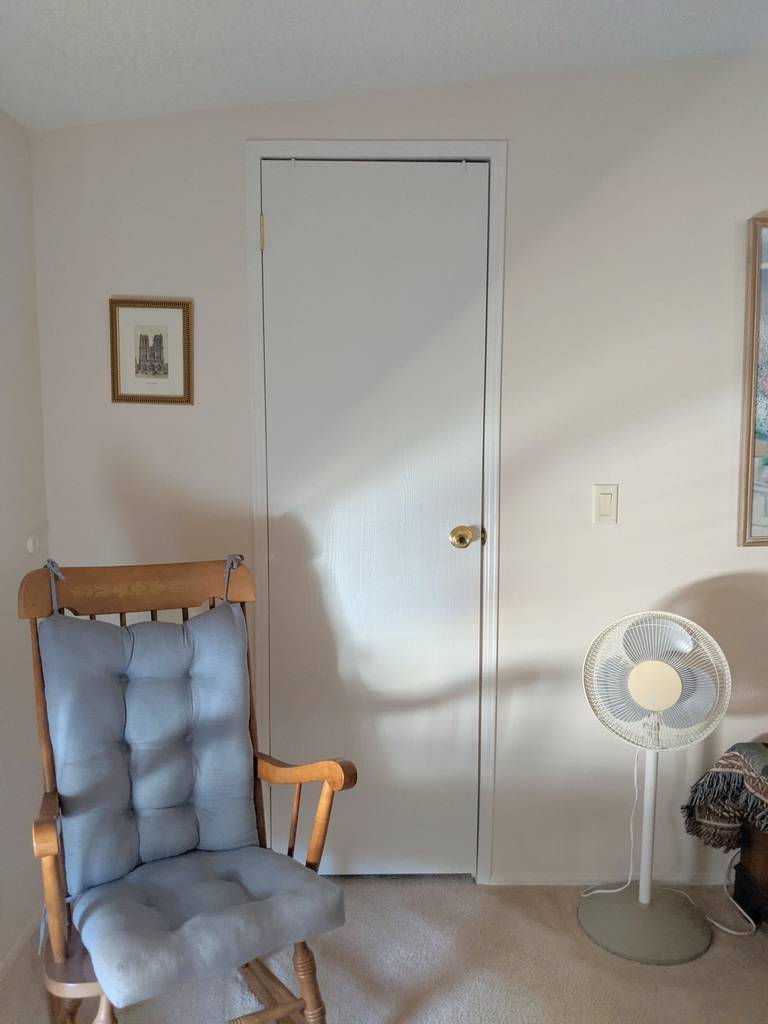 ;
;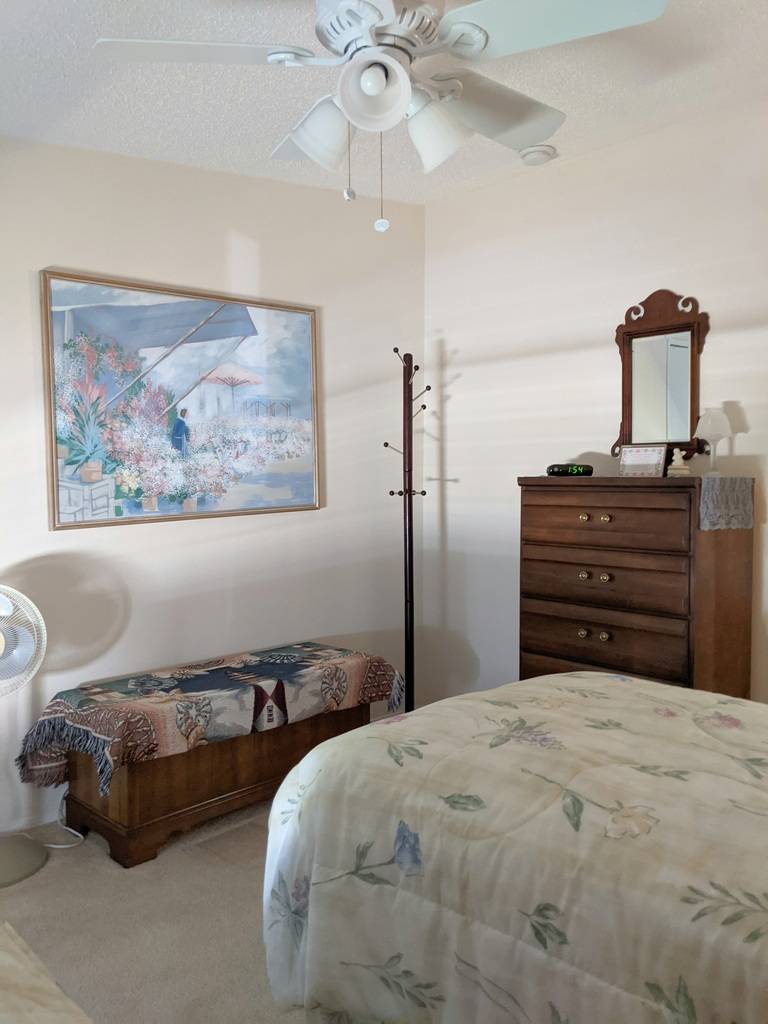 ;
;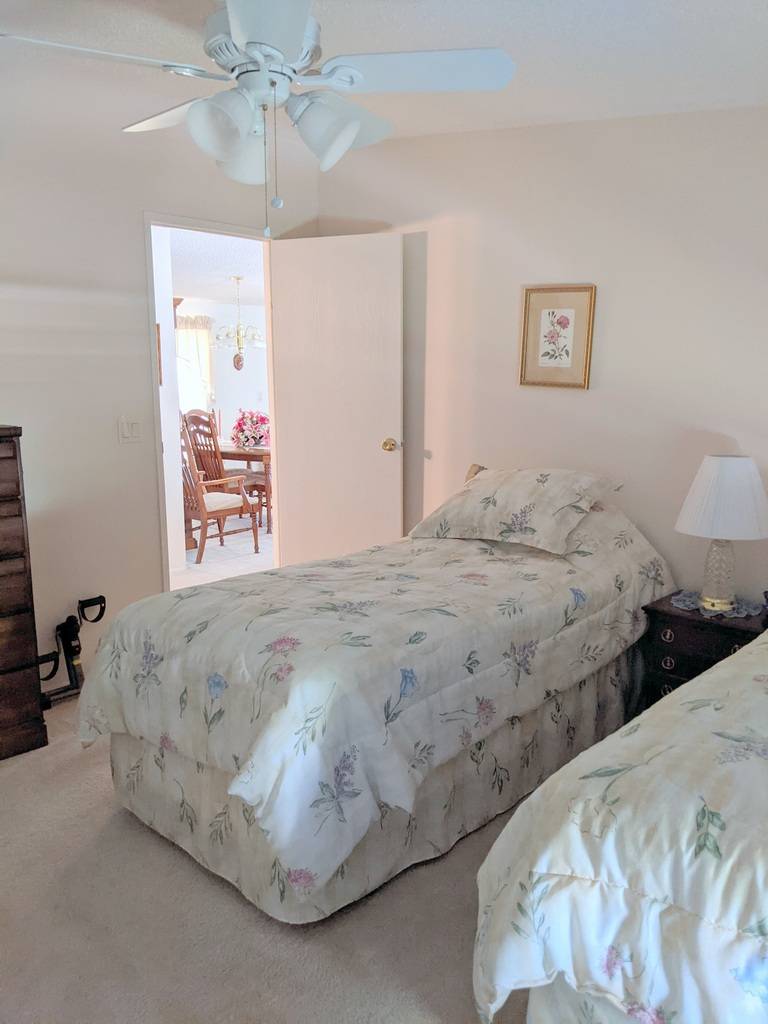 ;
;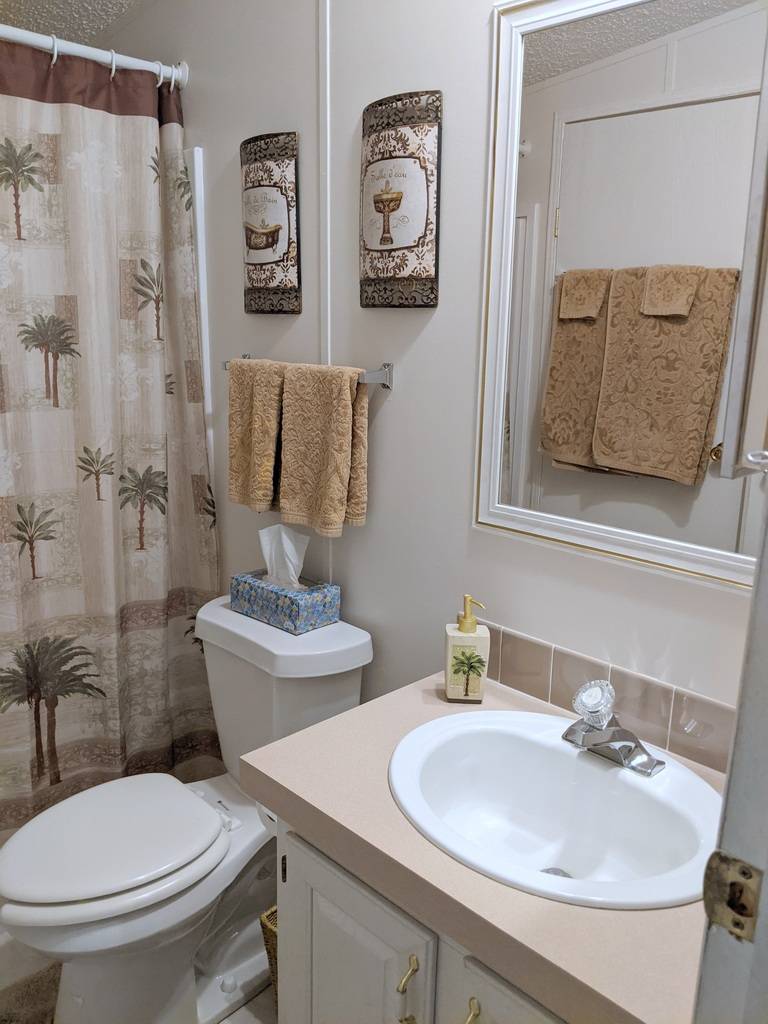 ;
;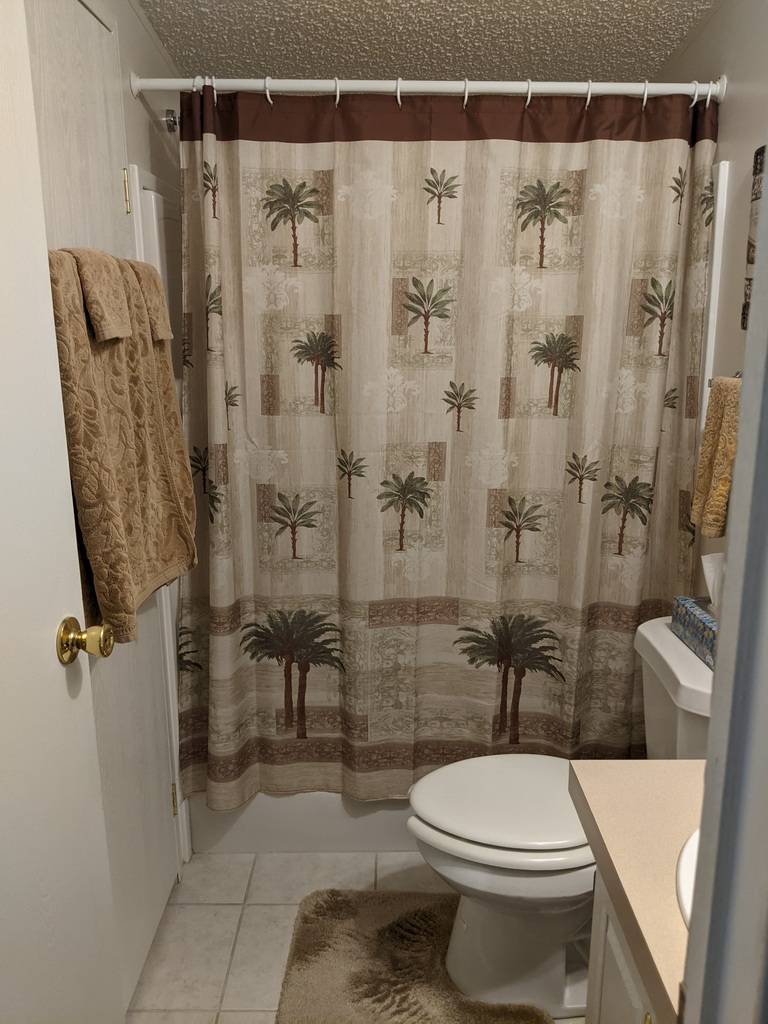 ;
; ;
;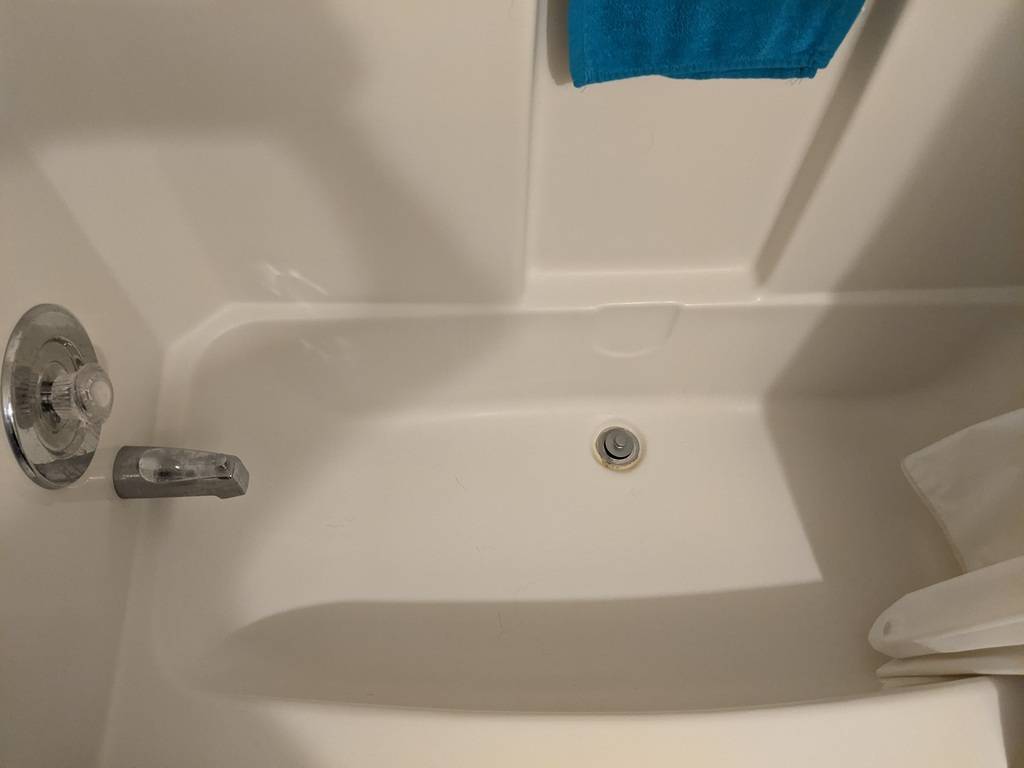 ;
;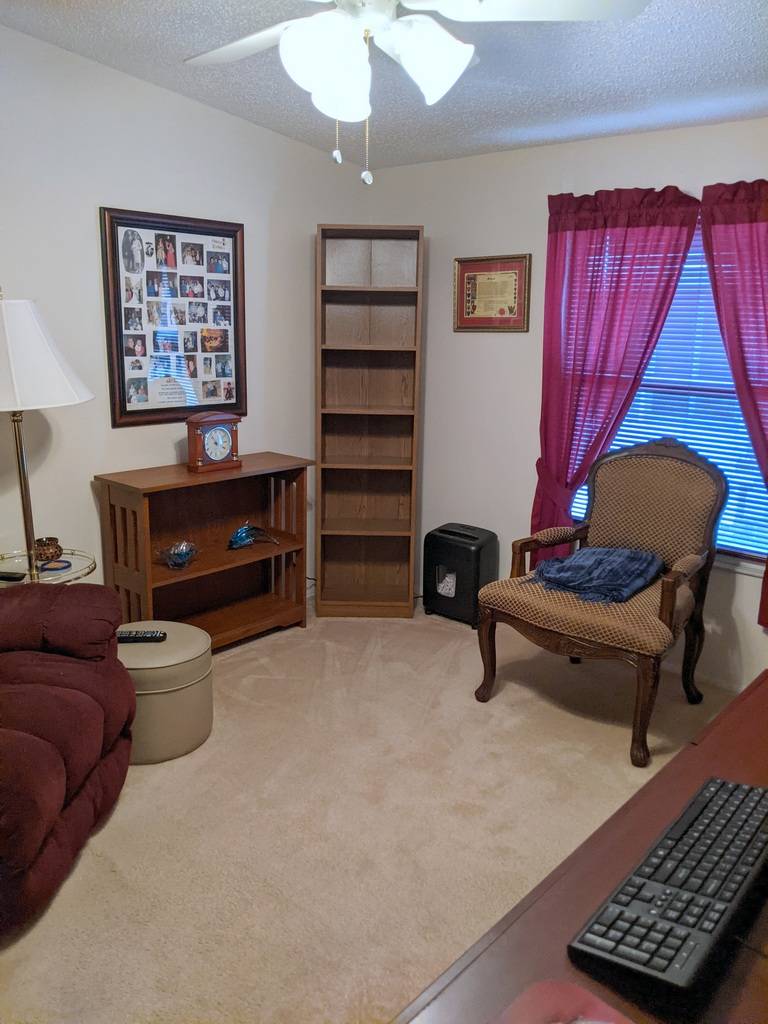 ;
;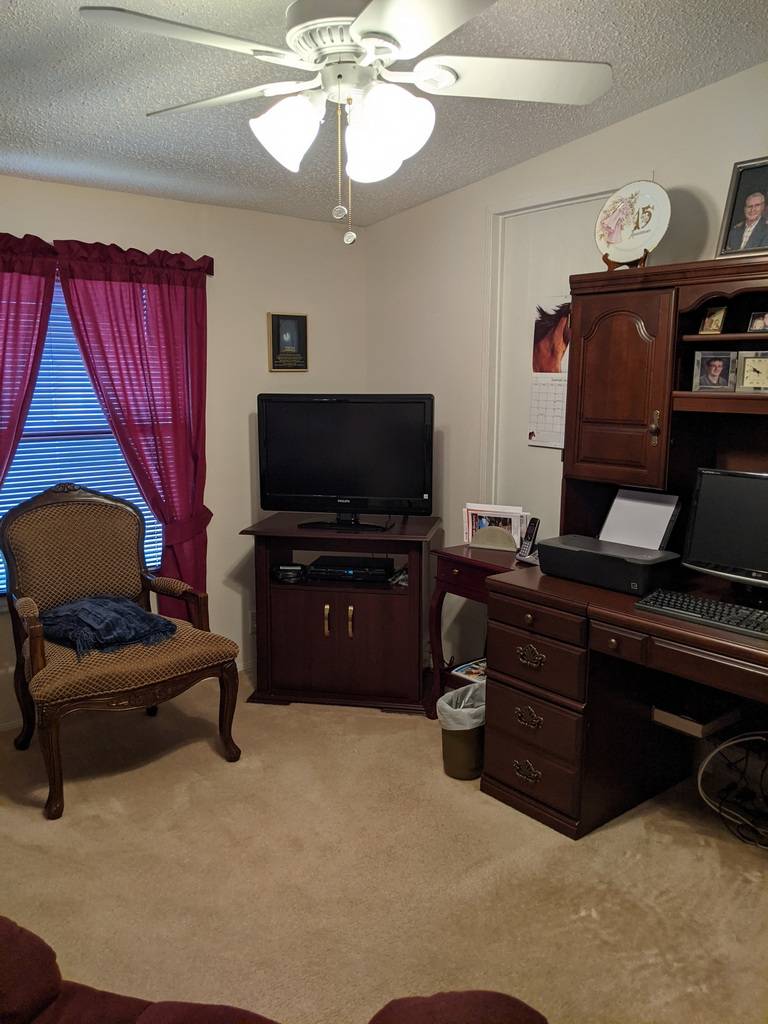 ;
;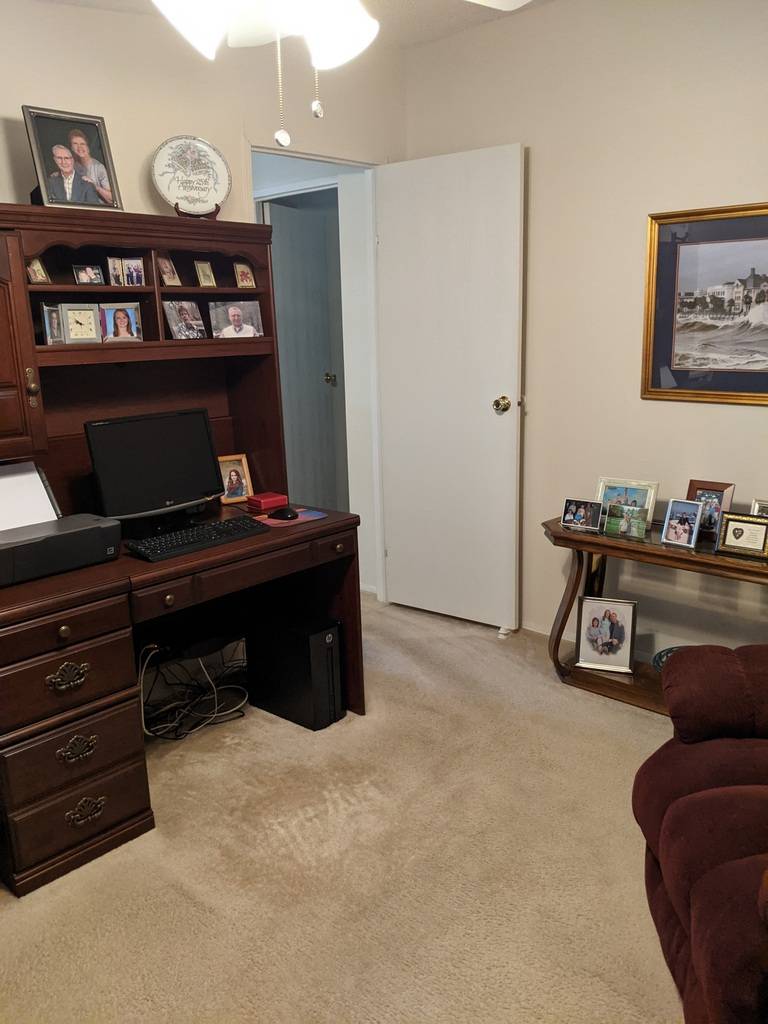 ;
;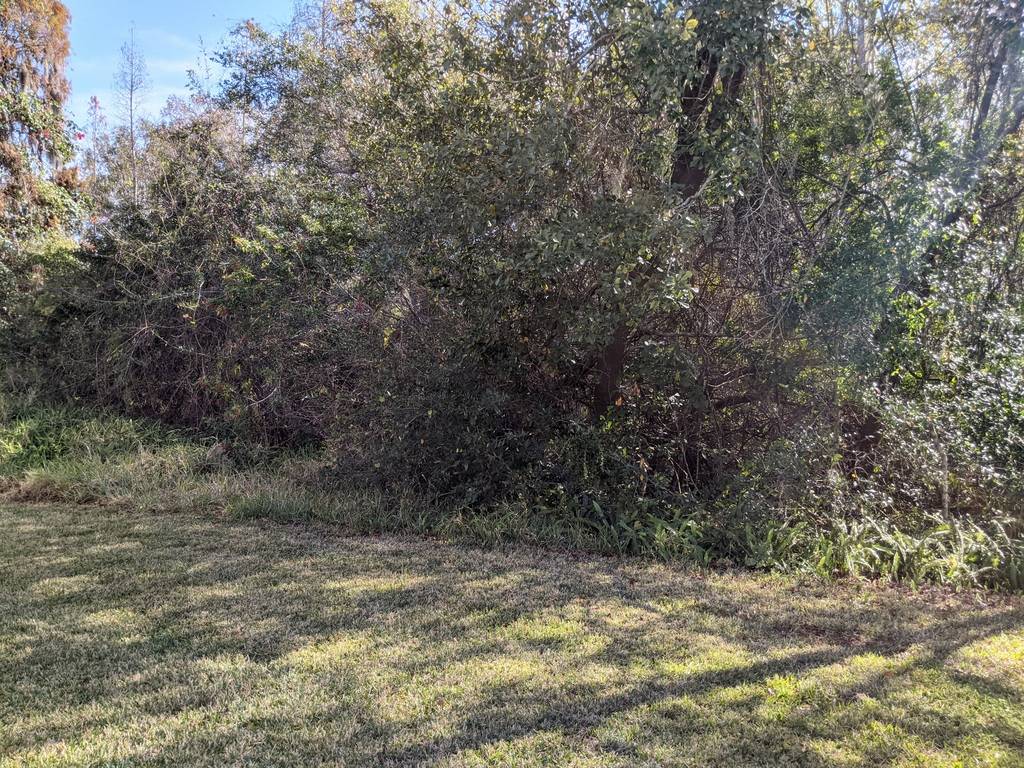 ;
;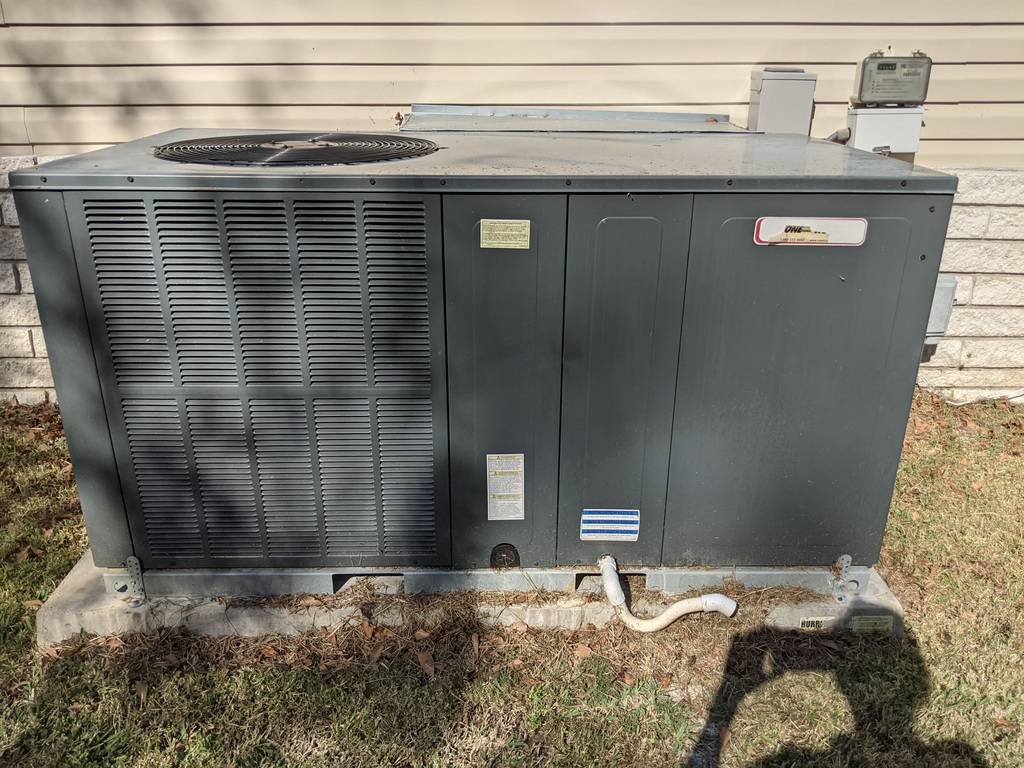 ;
;